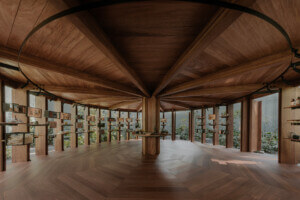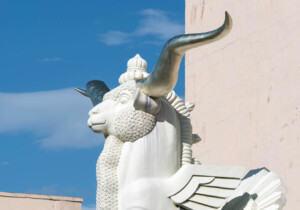Francisco Saavedra fabricates a template to scale with large-format, Designjet printers from HP.
Founded in 2002, Rojkind Arquitectos is leaving an imprint across its native Mexico through a combination of civic, retail, residential, and hospitality projects. Its innovative design and production methods have garnered international recognition, particularly for projects like Nestlé’s Chocolate Museum is in Toluca and innovation lab in Querétaro, and Mexico City’s Tori Tori Japanese restaurant, but the firm also engages in smaller projects and creative diversions that explore new avenues of the design/build process.
Casa del Arbol is one such example. Conceived as an add-on for a venerable client, the project is a tree house for the family’s three young daughters. “There was a bird’s nest in the garden when we visited the site,” said Gerardo Salinas, partner at Rojkind. “And a 2-meter space between two trees in the yard was an ideal location that wouldn’t damage the existing trees.”
- Fabricator Francisco Saavedra
- Designers Rojkind Arquitectos
- Location Mexico City
- Date of Completion October 2013
- Material Salam wood, wax, steel plates, screws, paper, MDF
- Process Rhino, AutoCAD, SketchUp, HP Designjet printing, table saw cutting, screwing
The tree house is composed of three main cocoons in concentric circles making up a clover shape that provides a private play space for each girl. Working in Rhino, the architects emulated the geometry of a bird’s nest by magnifying the twig components into larger branches of wood. At one point, Salinas said the team considered Corian for the entire structure, but wood was a better logistical choice as LED lighting, power, and data were integrated into the design.
Final Rhino files were converted to AutoCAD and sent to a large-format HP Designjet T920 printer. Templates were printed on paper in a 1:1 ratio, and used to cut the forms out of MDF. These hard templates were then laid over wood planks to fabricate the final ribs. The architects chose the wood of the Salam tree because it is certified to originate from a regulated forest, an assurance that Salinas said is not easy to find in Mexico. The timber variety also weathers well against the elements and is sealed with wax for added durability.
To install Casa del Arbol, Salinas forewent the predictable wood-and-nail method. Steel plates attach to the ribs with stainless steel screws to prevent rotting. This self-securing method also gives the structure an appearance of floating within the trees and reduces direct impact. For privacy and comfort, panels of treated fabric will be secured to the vertical ribs.










