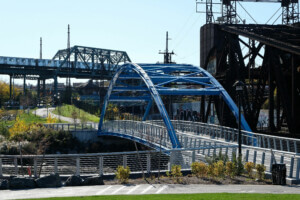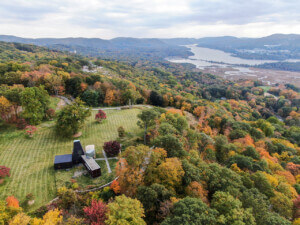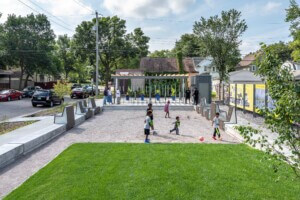Seven design variations are applied across 17 custom wooden benches, fabricated by Mark Richey Woodworking.
Sited above a vehicular tunnel and therefore bereft of old growth trees, the Plaza at Harvard University, with its aggregate porcelain paving and curvaceous, sculptural benches, stands in stark visual contrast to the school’s notably shady yard and north campus. Designed by Stoss Landscape Urbanism, the plaza serves as a multi-functional space for staff, students, and the local community. A large part of accomplishing this goal fell to the unique seating solution, a collection of custom-designed, wooden slat benches that aim to increase the function and user comfort of the public space. Some of the benches are meant for lounging with no back and a low seat height, while others are higher with full seat backs. Some twist in the manner of a Victorian tete-a-tete settee, while still others support a touchdown working posture.
Stoss’s design for the benches, sliced like a loaf of bread, was achieved in Rhino with a Grasshopper plugin. The parametric modeling tool was instrumental in defining the benches’ complex geometries. “At every change, the curves meet two general sections so there’s a morphology of that form work,” said Erik Prince, an associate at Stoss who worked on the plaza. “The wooden slats are an incremental radial splay of the overall geometry so every rib has a unique angle to it.” The design team produced a 3D model for each of the 17 benches. Since the benches were manufactured based on information contained in the digital files, a substantial portion of time was spent developing accurate models that could be extrapolated for the fabrication process.
- Fabricators Mark Richey Woodworking, Prescott Metal
- Designers Stoss Landscape Urbanism
- Location Boston
- Date of Completion May 2013
- Material Alaskan yellow cedar, metal, epoxy, screws
- Process Grasshopper, Rhino, CNC milling, welding, screwing
“It was a deep model, so even the smallest changes would cascade throughout the design,” said Greg Porfido, chief operating officer at Mark Richey Woodworking, which fabricated the benches. Further intricacies of the manufacturing process came from the slight change in the angle of each rib to accomplish the complex twists and turns of unique forms. The centermost rib stands vertically erect, while those radiating out to either side increasingly angle outward along the length of each bench, culminating in as much as a 30 degree lean at each end.
Mark Richey Woodworking fabricated the ribs on a 5-axis CNC mill. The sharp angles of the intersecting slats, which have parallel reveals, were achieved with mitered connections fixed with epoxy and mortise and tenon joints. Once fastened together as a “bread slice,” they were laid over a metal substructure and screwed from beneath. Removable metal caps on both ends conceal drivers for LED base lighting, power and data hookups, and deliver a smooth, clean edge.
Reflecting on the process of parametric design and fabrication, both Stoss Landscape Urbanism and Mark Richey Woodworking were in agreement about the success of the process and the outcome of the project. “It’s a great way to communicate, but it requires a very collaborative approach,” Porfido said. “The stakeholders have to have trust in the process; otherwise it doesn’t work.”










