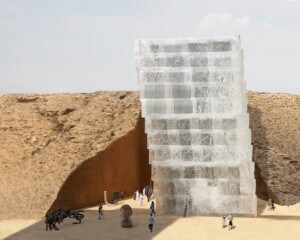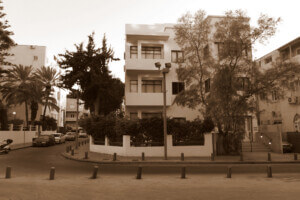The Architecture firm Sejima & Nishizawa and Associates (SANAA), in partnership with Israel’s Nir-Kutz Architects, recently unveiled a proposal for a new 400,000 square-foot building for Jerusalem’s Bazalel Academy of Arts and Design. The design of the new building aims to promote collaboration between the school’s eight different—and currently separate—departments by housing them under one roof for the first time. There will be space for classrooms, studios, offices, two auditoriums, public galleries, and cafes.
The building is made up of stacked horizontal slabs that mirroring the landscape of the ancient city. The interior features open, vertical spaces that let in optimal natural light and create visual as well as physical connections between departments. On the exterior, the slabs support terraces between floors. Ramps and staircases connect the terraces inside and out.
The new $100 million campus will sit in historic Russian Compound, between the Holy Trinity Cathedral and the Museum of Underground Prisoners, overlooking the old city of Jerusalem. Situating the campus here was a decision made by Jerusalem’s municipality, the Israeli government, and the academy in an ongoing effort to rejuvenate this downtown district into a cultural hub with a lively art scene and bustling street life. Construction is expected to begin at the end of 2014 thanks to a $25 million gift from the Jack, Joseph, & Morton Mandel Foundation. Completion is slated for 2017.










