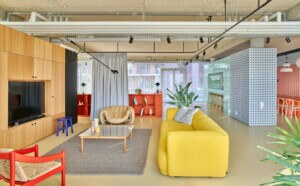Berlin’s Museum der Dinge (Museum of Things) is home to the Werkbundarchiv, a collection of objects produced from 1907 up until the midcentury by the Deutsche Werkbund (German Work Federation), an association of artists, architects, designers, and industrialists. Even though the Werkbund is attributed with being the precursor of Modern architecture and industrial design and had a significant influence on the Bauhaus school, it wasn’t a creative movement, but a state-sponsored initiative to pair traditional crafts with mass production techniques to gain a competitive edge in manufacturing everything – as their motto states: Vom Sofakissen Zum Stadtbau (from sofa cushions to city building).
The collection is as fascinating as it is overwhelming, packed to the gills with objects that are rightfully described by the museum’s curators as “designed by very famous artists and anonymous designers, individual pieces and mass production, functional and puristic objects and so-called ‘error in taste’ or ‘Kitsch,’ substantial ‘honest’ things and material surrogates, branded articles and no-name products.”
The museum recently acquired the perfect complement to its already comprehensive collection: The Frankfurt Kitchen. You might have seen one such kitchen (more than 10,000 were made in Frankfurt alone) when it came through MoMA’s kitchen design exhibition last year, but this example will be on permanent view at Museum der Dinge. Designed in 1926 by Viennese architect Margarete Schütte-Lihotzky for the “New Frankfurt” of the 1920s, the kitchen is not only an important document of cultural history and the embodiment of the Werkbund’s ideals of bringing industrial, rationalized work processes into the home, Lihotzky’s space saving room plan revolutionized kitchen design and became the model for all kitchen interiors since.
As the scarcity of rentals in Frankfurt after WWI created a demand for cheap and efficient housing, Lihotzky developed a standardized, modular system that would reduce the floor area required and could be mass produced. Modeled after a railway car, the narrow space measured just 6 ¼ x 11 ⅛ feet, or 70 square feet. Aside from an economical use of space, the kitchen was also designed to make food prep more efficient. Cabinetry was fitted with built-in aluminum containers that doubled as pouring devices for rice, sugar, coffee and other staples. The worktable had an integrated garbage slot into which scraps could be swept and emptied all at once, as opposed to leaning down to the trash every time you need to discard a carrot peel or an eggshell. Lihotzky also specified that oak should be used for the flour containers because it repels mealworms, and beech for the tabletops because of its resistance to staining and knife marks. Researchers found that flies avoid blue surfaces, so the wooden door and drawers were painted blue. A sliding door separated the kitchen from the dining space, minimizing the distance between the stove (a novelty in Germany at the time) and the table.
These time and space saving solutions aren’t just novelty items. As Electrolux’s Major Appliance’s Design Director, Thomas Johansson, said in the July 2012 issue of Wallpaper, “The increase in small and single households creates the need for innovative new solutions for our way of living. As cities and towns become more heavily populated, the need for interior design solutions that decrease people’s living space is becoming more important.”
The McMansions with mega kitchen countertops that could double as control stations are a dying breed. Overall, we’re seeing a move towards a radical shift in kitchen design, not only in new precision cooking technologies and energy saving appliances, but in our evolving attitude towards the kitchen and its place in our home. Johansson goes on to discuss the move away from the separate kitchen to a more communal space where guests and host socialize as they prepare food, a behavioral shift that has a lot to do with an increased awareness about health and food production as well as the influence of the celebrity chef on our home cooking aspirations. As kitchens today make better use of space, they also make room for our contemporary habits and gadgetry (juicers, microwaves, hydroponic systems, wine coolers) that just didn’t fit into Frankfurt’s post-WWI push towards the kitchen as purely a workspace.
That’s probably why it’s so fascinating to take a tour of Lihotzky’s model. It’s not just a step back in time, it’s a lesson in planning for the future. As our cities become denser the need for an economy of space remains a constant struggle, no kitchen exemplified the idea of everything in its place like the Frankfurt kitchen. How we can use Lihotsky’s ideals to combine a lack of space with the shift in kitchen from workspace to social space is a design challenge that’s sparking a range of innovations from the über streamlined, like Steininger’s new Heart of Gold modular concrete cooktop and counter (below), to Lund University‘s proposal for a return to simple handmade and hand-operated appliances.










