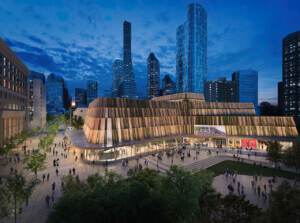Faceted steel screens solve acoustical problems while keeping the theater’s ornate 1920s architecture on view
The Allen Theater is one of eight venues in Cleveland’s Playhouse Square performing arts district. Opened in 1921 as a silent movie house, the Italian Renaissance-style building was renovated in 1998, when it began to host large Broadway productions and concerts. More than ten years later, the Broadway productions had moved to the nearby State Theater, leaving the door open to new resident companies Cleveland State University and Cleveland Play House. Last year, the 81,500-square-foot theater closed to undergo a dramatic transformation from its 2,500-seat format to a more intimate 500-seat proscenium theater. In the new space, designed by Westlake Reed Leskosky (WRL) and opened in September, faceted steel screens created by Toronto-based architectural fabricator Eventscape not only enhance acoustics but also hide or reveal the theater’s traditional interior finishes depending on the desired aesthetic.
- Fabricator Eventscape
- Architect Westlake Reed Leskosky
- Location Cleveland, Ohio
- Status Complete
- Materials Laser-cut perforated steel, clear copolymer sheets, custom-laser cut clear washers
- Process 3-D modeling, acoustical analysis, laser cutting
Though beautiful, the existing Allen Theater had technical issues including poor sight lines and less-than-ideal acoustics that the architects had to contend with to create an ideal live-performance space. Working with WRL’s 2-D CAD sections and elevations of the new theater, Eventscape’s design and engineering team made a 3-D model of the space using SolidWorks. In collaboration with Illinois-based acoustical consultant Talaske, they adjusted the facets that would form 2,400-square-feet of scrim on the theater’s sidewalls.
The walls consist of 300 brake-formed, laser-cut perforated steel screens, each with a unique shape. Three-quarters of the screens are backed with a clear copolymer sheet to reflect sound. Gradient perforations, ranging from 28 percent openness to 46 percent openness at the top, make the screens transparent when lit from behind.
Finding a means by which to attach the clear acoustical copolymer sheeting to the steel screens was a challenge. Lamination of two materials using clear, medical-grade UV cured epoxy glue failed when subjected to temperature testing. Eventscape found an alternate solution by applying more than 10,000 1/8-inch diameter weld studs by hand, using a laser-projected grid pattern to place them precisely. For every panel, the installation team hand-tightened custom laser-cut clear washers over corresponding holes in the copolymer. The holes are slightly oversized, allowing for differential movement between the steel and its backing. Panels were fastened to structural steel tube framing clipped to existing steel columns in the theater. After mocking up the assembly in its Toronto workshop, Eventscape tagged the panels with an electronic ID system to ensure easy assembly on site.
While the venue’s transformation has delivered drama so far, its second act is still in the works. Two new theaters, a flexible 300-seat Second Stage and a 150-seat Helen Rosenfeld Lewis Bialosky Lab Theatre, will open in 2012 to complete the Allen Theatre Complex to be shared by PlayhouseSquare, Cleveland Play House, Cleveland State University’s Department of Theatre and Dance and Case Western Reserve University’s MFA Acting Program.










