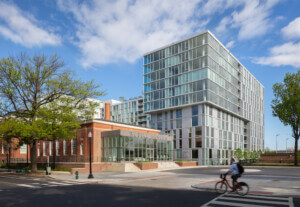Last week, as New York was blindly transfixed on its impending Thanksgiving feast, the Brooklyn Bridge Park (BBP) released renderings of a proposed mixed-use development that has been floated to help fund the waterfront park. Seven proposals stacked, folded, and otherwise covered in plants a program calling for several hundred hotel rooms and residences on two park-side sites on Furman Street. The developer/architect breakdown was full of the regular big names and heavy hitters: Brooklyn’s Two Trees selected WASA/Studio A; Toll Brothers worked with Rogers Marvel; SDS worked with Leeser; Extell went with Beyer Blinder Belle; Dermot with FX Fowle; RAL with CDA; and Starwood teamed with Alloy Development, Bernheimer Architects, and n Architects.
Building any new buildings along the park has been a contentious issue, but the tax revenue the new development would generate would go a long way toward BBP’s financial sustainability. While architects whipped up some flashy renderings, one aspect seems certain to rouse fans of Brooklyn Heights’ elevated promenade. In several of the renderings, views of the Brooklyn Bridge appear slightly interrupted despite guidelines that limit the height of new construction. BBP spokesperson Ellen Ryan told AN that all of the proposals adhere to the Special Scenic View Corridor regulations set forth by City Planning, which are actually lower in height than the old cold storage warehouses that once stood on the site until the 1950s. The building height limits range from 55 feet on the south parcel and 100 feet on the north.
That’s not the only thing driving neighborhood angst. The Brooklyn Eagle pointed out that the public only has about four weeks to review and comment on the proposals—until December 22—and at the height of the holiday season rush no less.
There’s a lot to like about the proposals as well. WASA/Studio A clad their curvilinear buildings with giant green walls with windows poking through while Rogers Marvel and others planted every available rooftop space with green roofing. FXFOWLE’s stacked metal-mesh-covered volumes connect to the planned Squibb Park pedestrian bridge, providing direct access to its rooftops in what looks to be a gesture to the High Line. Leeser Architects’ futuristic proposal called for a massive atrium filled with a gym and a floating pool, while Starwood’s team of Bernheimer and n Architects lifted their proposal to provide views of the park along the sidewalk.
Take a look at all of the proposals below and share your thoughts in the comments.
All images courtesy respective firms / Brooklyn Bridge Park.










