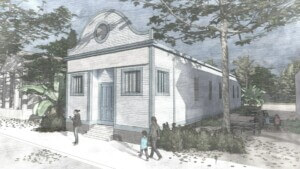Cast stone and steel become the medium for collaboration at Trahan Architects’ newest project.
Trahan Architects’ Louisiana State Sports Hall Of Fame and Regional History Museum was designed with northern Louisiana’s geography in mind. Located in Natchitoches, the oldest settlement in the Louisiana Purchase, the 28,000-square-foot building overlooks Cane River Lake at the boundary of the Red River Valley. While the museum’s exterior will be clad in a skin of cypress planks, a nod to the area’s timber-rich building stock, the interior spaces will be formed by a skin of more than 1,000 cast stone panels resembling land shaped by eons of moving water. As the panels begin to be installed, AN went behind the scenes to learn how the project is taking shape.
- Fabricators/consultants CASE Inc. (BIM manager and fabrication technology consultant), Method Design (geometry and steel detailing consultant), David Kufferman PE (specialty steel consultant), Advanced Cast Stone (cast stone fabrication)
- Architect Trahan Architects
- Location Natchitoches, Louisiana
- Status Estimated July 2012 completion
- Materials Cast stone, steel
- Process Geometric resolution, structural analysis, steel detailing, BIM
Creating the building has been a largely collaborative effort. Texas-based Advanced Cast Stone will fabricate the stone panels, but the team involved in realizing the design also includes specialty steel consultant David Kufferman, steel geometry and detailing consultant Method Design, and Case, the firm providing the project’s fabrication modeling, BIM management, and technology consultation.
Using Trahan’s 3-D documents, Case developed a set of customized automation procedures to create a final 3-D model with all of the stone panels, each with its own geometry. “If there’s not repetition with the panel typology, there can be repetition with the process of creating the files themselves and not necessarily the geometry,” said Case partner Ruben Suare. The firm’s software-agnostic approach allowed them to build the proper interface with a range of tools across ten different software packages. These models were used for structural analysis and coordination of all building systems, as well as for outputting shop tickets for use during fabrication.
“This is an ideal situation for us because we are managing all 3-D information across the process,” said Case partner Federico Negro. They also created a clash-detection matrix to show where thickened panels would conflict with the project’s structural steel framework, to which the panels will be attached with embedded connections. Method Design served as a consultant to the engineer and stone fabricator to resolve these issues. “We basically had to develop tools to manage the tools,” said Method partner Reese Campbell, who previously worked with Negro at SHoP Architects. In all, Method designed 30 connection types for 1,150 panels, each with between 6 and 15 connections (each panel may attach with three to four connection types).
Installation of the cast stone skin has begun and is scheduled for completion in the spring of next year, with an anticipated museum opening in the summer. Panels range in dimension from 2 by 2 feet to more than 15 feet square—the largest piece, to be installed on the atrium’s second floor, will weigh nearly 3 tons. Because panels are stacked in an offset-brick pattern, they must be installed in a specific order. “Not only is the finish of the piece important, its alignment with its neighbors and the grouting is important,” said Negro. “It’s a piece of sculpture.”










