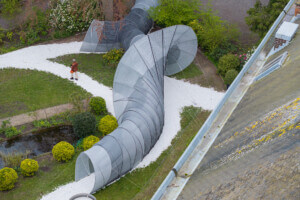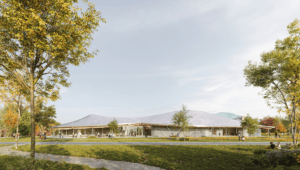Wulpen Community Center
Architect: Solid Objectives – Idenburg Liu
Client: Flemish Government Architect
Location: Wulpen, Belgium
Completion: 2013
The Brooklyn-based firm Solid Objectives – Idenburg Liu (SO–IL) recently won a design competition for a community center located in Wulpen, a small, coastal town in Belgium. Their design transforms an unused schoolhouse into a community center with three distinct parts: a multipurpose room in the former two classrooms, a youth space in a garden, and meeting rooms in the original teachers’ house.
The architects placed the circular youth section at one end of the courtyard space and the multipurpose room and meeting rooms at the other end. Their design merges these three spaces through a curved, covered concrete ribbon punctuated with openings that wraps around the perimeter of the property in the shape of a “U”, an element that both encloses and connects the separate areas of the community center—the multipurpose room, the youth space, the meeting rooms, and the resulting courtyard and tree at the center. The white concrete walkway unites and embraces these diverse spaces in a gentle way, like a warm hug from a good friend.
SO–IL has partnered with the Belgium architecture firm Bureau Bouwtechniek for the project and the center is scheduled for completion in 2013.
Click on a thumbnail to launch the slideshow.










