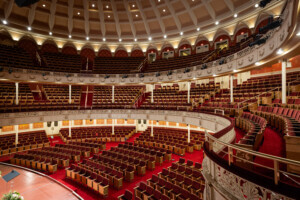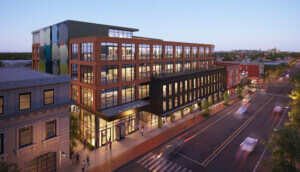Last Saturday, architecture took a cue from Project Runway. The assignment: In one fast-paced day, redesign a less-than-inspiring edge of a California town as a glamorous new transit-oriented development—starting with site analysis and ending in a formal presentation of conceptual designs. Among the days visions to sashay onto the stage were mixed-use high-rises, a light-rail station, green roofs and solar collectors, and an alluring gateway arch.
The town in question: Menlo Park, a suburban town about halfway between San Francisco and San Jose, and the new home of Facebook. The company recently bought the 57-acre former campus of Sun Microsystems, located all by its lonesome on the edge of the Bay. It is cut off from adjoining industrial areas and residential neighborhoods by the speedy Bayfront Expressway leading to the Dumbarton Bridge.
Gensler is busy doing an interior reno of the actual campus, ripping out offices right and left to make the 11 buildings and their 1 million square feet appropriate for the young, hip, social-networking set. But there is nothing in particular to speak of in the area around the campus today and the city of Menlo Park, seeing a ripe opportunity to energize this nondescript corner, invited the San Mateo County chapter of the AIA to run the giant brainstorming session.
The AIA SMC has conducted 19 community charrettes over the last 25 years, making it a signature event for the chapter (it got a national AIA grant in 2006 to expand its work in a “Pipeline to Design” initiative.) “Cities get in touch with us when they have a specific area they want to explore ideas for,” said Noemi Avram, past president of the chapter. “They can get a broader variety of options before they take the step of hiring a particular firm. We’re hoping to whet the appetite of the people that can make decisions.”
For the Belle Haven & Willow Business Area Design Charrette, the AIA SMC brought in more than 150 architects, design professionals, and students, all working pro bono, to ponder linkages and ways to develop a sense of place. Four teams re-envisioned four areas: the nearby commercial area, including a parcel of land that Facebook has purchased for an expansion; the Belle Haven residential neighborhood; the perimeter of campus and its connection to the wetlands; and the intersection of the crossroads at the corner of the campus. The specific proposals were detailed in the local press (a Menlo Park Almanac story and a San Jose Mercury News story).
But the greatest architectural inspiration emerged from the last team, who presented a wide range of eye-catching examples pulled from around the world, including BedZED, a zero-energy housing development in London by Bill Dunster Architects, and the proposed undulating Lent-Tabor pedestrian bridge in Toronto by Ja Studio.
The presentation culminated with renderings of a circular pedestrian ramp that would connect the Facebook campus with the rest of town, a visual representation of a “circle of friends,” and serve as a gateway to the city. “You can have something like this be the big public event, it doesn’t have to be a point tower in the landscape,” said architect Paul Jamtgaard of Group 4 Architecture.
As envisioned by the architects, the ramp could even have a digital ticker, which would post the Facebook updates of the pedestrians traveling along it—thus adding another wrinkle to a favorite discussion topic among architects: the intersection of public and private space.










