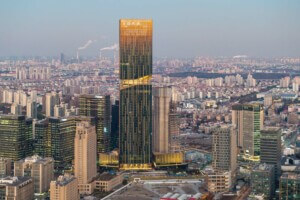Architect: Pelli Clarke & Partners
Location: Tokyo
Completion Date: 2024
Mori JP is the centerpiece and latest tower in Azabudai Hills, a mixed-use development by Japanese developer Mori Building Company. The 1,082-foot tower was designed by Pelli Clarke & Partners and inserted among the sea of skyscrapers in Tokyo’s Minato ward, the city’s largest business district. The tower’s large internal floorplates are contained by a glass curtain wall that tapers inward at the base and crown of the building.
Pelli Clarke & Partners completed a masterplan for the development, and also designed two additional towers, titled Residence A and B, on the site. Heatherwick Studio was responsible for the development’s landscaping and designed several low-rise structures surrounding the towers.
The massing and form of the JP Mori Tower is almost identical to Sengokuyama Mori Tower, an earlier Pelli Clarke–designed building which is sited nearby. Both are topped by a distinctive, lotus flower–inspired crown formed from rounded extensions of the curtain wall.

The two towers differ most substantially in the material expressions of their facades. Though both were constructed using glass curtain wall, the Sengokuyama tower is wrapped by lighter glazing, appearing almost blue-green on its upper floors.
When specifying the cladding of the JP Mori Tower, Pelli Clarke & Partners opted for a darker tone that they described as “pearl-gray.” Fred Clarke, founding partner of the firm, told AN that this decision was driven as much by efforts to reduce interior reflectivity as aesthetic considerations.
Clarke explained, “In a very, very expensive condominium, the last thing you want to see is your own reflection, the reflection of your living room lamp in that glass.”
To minimize reflection, the architects specified low-emissive and low-iron glazing, resulting in the tower’s darker color.

Both towers were designed with rounded corners to deflect wind loads—a concept that was first tested with the Sengokuyama Tower.
JP Mori Tower builds upon the vision for Sengokuyama, where “the building would transform from a square at the base to nearly a circle at the top” said Clarke. JP Mori tapers as it rises, however, just below its mid-section, the tower was designed to taper in reverse, reducing volume as it reaches ground level.

Clarke described this feature as a “non-gravitational expression,” wherein “the building appears to be floating in spite of its great size and weight.”
Through the use of curvature, Mori JP tower is distinguished from the other skyscrapers forming Tokyo’s skyline—many of which predominantly rely on orthogonal plans.
To achieve the curvature at the tower’s corners, the architects used a segmented curtain wall with closely spaced, vertical mullions.

The tapering and curvature of the tower was further emphasized by the inclusion of vertical bands of lighting which bisect each of the tower’s elevations. These lighting tracks also conceal ventilation intake and exhaust. Each floor plan is encroached by a notch, corresponding to the lighting strip, located at the midpoint of each face of the building.

Given Tokyo’s vulnerability to seismic activity the tower was designed to be earthquake-resistant. A composite structural system was used for the tower composed of steel tubes filled with concrete. This is typical for large buildings in Tokyo.
Additionally, Pelli Clarke & Partners placed four tuned mass dampers near the top of the building as well as a viscous damper within the building’s core. These devises use vibration to stabilize buildings during seismic events.
The building has acheived LEED Platinum certification. In compliance with the RE100, a corporate sustainability initiative, the energy powering Azabudai Hills is 100 percent renewable. In addition, Mori Building Company has developed a software for their properties that tracks the sources supplying their homes with energy.
Project Specifications
- Design Architect: Pelli Clarke & Partners
- Architect of Record: Nihon Sekkei
- Lanscape Architect: Heatherwick Studio
- Interior Design: A.N.D Nomura, Sou Fujimoto (retail), Yabu Pushelberg (residential)
- Structural Engineer: Nihon Sekkei
- Electrical Engineer: Nihon Sekkei
- Lighting Design: L’Observatoire International
- General Contractor: Shimizu Corporation
- Client: Mori Building
- Facade System: Permasteelisa Japan
- Cladding: Permasteelisa Japan
- Glazing: North Glass Tianjin











