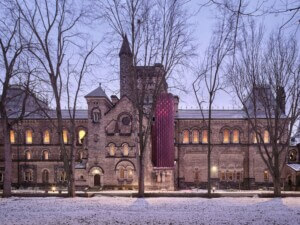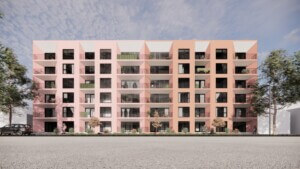Architect: PARTISANS
Location: Toronto
Completion Date: 2023
In Forest Hill, a wealthy suburb near Downtown Toronto, PARTISANS has completed work on a new residence. Dubbed Canvas House, the design of the home was informed by the client’s contemporary art collection. The building’s facade, a rippling wall of corbeled brick, was loosely influenced by the early work of abstract American painter Larry Poons.
Other than its use of masonry, Canvas House is alien to its context—a neighborhood of cookie-cutter, Georgian-style homes.

The exterior of the home is at once organic and rigidly geometric: orthogonal brick work is organized across an undulating surface. This complex pattern allows for dramatic interactions of shadow and light that change throughout the day.
According to Alex Josephson and Suzan Ibrahim of PARTISANS, the design concept of the facade was adapted from the “optical effects” present in Larry Poons’s early “dot” paintings—large colorfield canvases given depth through the application of clustered ovals. “Although static and 2D, the dots of Poons’s paintings have a certain movement that allows them to vibrate on the canvas. We wanted to translate these optics into the architecture of the facade,” the architects added.
PARTISANS’s design is based upon throughly modernist precepts, namely, experimentation with medium and abstraction.


The architects specified beige masonry to signify the color of a blank canvas—hence the home’s nickname. In a project description, the firm also likens the undulating design of the facade to a drape, referencing the “client’s background in theater production.”
To execute the design, a unique bond pattern was developed for the facade. The architects call it a voxel bond—voxel being the three dimensional version of a pixel.
This pattern is composed in five brick units with variations in corbelling to add relief and undulation. The facade was designed to create an overhang shading the front entrance, and also swells inward around a window on the second story, allowing light into the building.

Structurally, the brick facade is self supporting, however, it is independent from the overall structure of the home.
Josephson and Ibrahim shared that the project’s design team “had to draw up 111 plans for each layer of brick, where each brick was dimensioned back to the sheathing of the main building.”

Curvaceous forms carry over into the interior spaces. Custom-milled bannister supports have been set into relief along the wall.

Filleted corners, soft light, and white walls, create a spacial effect similar to that of an art gallery, providing an appropriate backdrop for the client’s collection. Light enters the space through strategically placed apertures along the elevations and roof.

To meet sustainability goals, the firm implemented a green roof, hydronic heating and cooling system, as well as triple glazed windows.
Through the use of complex construction techniques and collaboration with local craftsman, PARTISANS have designed a home which adequately reflects the owner’s interests. In this way, the firm has successfully translated the aspirations of their client into a rigorous design concept.
Project Specifications
- Architect: PARTISANS
- Landscape Architect: PARTISANS
- Interior Design: Patti Rosati Studios
- Structural Engineer: Moses Structural Engineering
- Masonry Structural Engineer: PICCO Engineering
- General Contractor: Duffy & Associates
- Mason: Finbarr Sheehan
- Brick Manufacturer: Taylor Clay Products
- Brick Distributor: Thames Valley Brick & Tile
- Windows: Cortizo Windows











