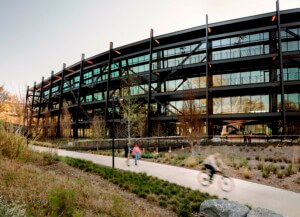A team led by Rios Clementi Hale Studios (RCH Studios) and developers Lincoln Property Company and Fifteen Group has been recommended by the Los Angeles Chief Legislative Analyst to redevelop the Los Angeles River–adjacent Lincoln Heights Jail.
The recommended scheme calls for repurposing the 90-year-old jail facility while also redeveloping an adjacent 3.2-acre parcel already controlled by Fifteen Group, Urbanize.la reports. The new scheme will be anchored around the Los Angeles River and the historic complex, utilizing the river frontage to create a broad promenade that stitches together new and historic buildings with the river. The plan incorporates new bicycle infrastructure and new street trees to connect and improve the surrounding blocks. Though project details are subject to change, the proposal currently calls for 268,250 square feet of residential spaces, 200,000 square feet of commercial uses, and 57,000 square feet of designated manufacturing and retail spaces. The project is slated to contain an unspecified amount of affordable housing.
The RCH Studios–led development team was selected from among two other proposals—one led by CIM Group, Lorcan O’Herlihy Architects, LA Más, and Superjacent, and the other made up of WORKS, Mia Lehrer+Associates, Omgivning, and Killefer Flammang Architects.
The teams were tasked with finding a productive and equitable approach for redeveloping the 229,000-square-foot art deco and modernist jail complex. The former jail was built in 1927, expanded in the 1950s, and finally decommissioned in 1965. The facilities were used variously thereafter until 2014.
Plans call for adding three new structures on the eastern edge of the site to create new housing and a commercial strip, while redeveloping the former jail complex into a manufacturing-focused “makers hall.” The top three levels of the repurposed jail will contain residential functions as well. The project site would be anchored on one end of the riverwalk by a sports field, with a terraced amphitheater occupying the other extremity. The far eastern corner of the triangular site will host a nine-story commercial tower.
The project is depicted in renderings as containing various roof gardens and planted areas, with the spaces between the existing and proposed buildings designed as pedestrian paseos. Interior renderings for the residential units in the repurposed jail depict exposed concrete beam ceilings and untreated concrete walls and columns.
The project is scheduled for review and approval by the Los Angeles City Council on November 1st.










