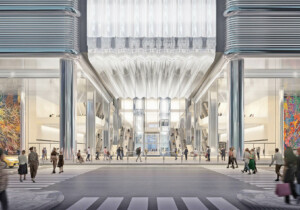This story is part of a monthlong series of guests posts by AIA New York that feature Archtober Building of the Day tours. See the full 2017 schedule here.
On Monday, Archtober toured the renovated George Washington Bridge Bus Station. During our tour, Robert Eisenstat, FAIA, Chief Architect of the Port Authority of New York and New Jersey (PANYNJ), and Robert Davidson, FAIA, Senior Vice President and Aviation and Multimodal Practice Lead at STV, described the design and renovation process for the project. The bus station vastly simplified access to buses and subway, creating commercial space to serve as both a source of revenue for PANYNJ and a new focal point for the community.
The renovation project began around 2004, when PANYNJ was casting around for revenue streams in the wake of 9/11. A key aim of this initiative was to open retail space throughout PANYNJ’s properties. At the same time, the George Washington Bus Terminal needed considerable revamping. Every two platforms had a separate stair running up from the ground level, creating both a logistical nightmare and an accessibility violation. There wasn’t enough room to put in ramps or an elevator for multiple staircases.
PANYNJ architects had long been drawing up plans for an integrated bus concourse from which all platforms would be accessible. This, combined with the need for rental space, became the impetus for the redevelopment. The project officially began once PANYNJ and STV convinced a developer to take on the project in exchange for revenue from renting the business spaces in the late aughts.
The George Washington Bridge Bus Station was originally a PANYNJ project planned in conjunction with one of Robert Moses’s immense infrastructure projects. It sits over the Trans-Manhattan Expressway, which connects the George Washington Bridge across the Hudson with the Alexander Hamilton Bridge on the Harlem River.
The Bus Terminal was designed by Italian architect and engineer Pier Luigi Nervi, a pioneer of reinforced-concrete construction whose other notable works include numerous sports stadia in his native Italy. As Eisenstat and Davidson stated, although the building is not officially landmarked, they treated it as if it was and even collaborated with the NYC Landmarks Preservation Commission on the project.
A thorough analysis of the building’s use guided the design of the renovation. The proposal consolidated all bus gates into one centrally accessible expanse, eliminating redundant stairs. It also concentrated all bus activity on the top (third) level, leaving the ground level open for commercial use.
This retail space focuses on the “Broadway corridor,” which the designers and developer identified as the main way the bus terminal could serve the surrounding community. The set of stores is known as the “GWB Market | Mercado,” as new lettering proclaims. These stores, which include a sorely needed supermarket just off Broadway, are almost all rented and will, once fully occupied, create a new hub of activity to ensure that the terminal serves local users as well as those in transit.
The ground floor is now a clean, large space where escalators and a stair lead to the bus concourse above. When visitors arrive at the top of the stairs, they can see the parked buses and, past one of Nervi’s columns, catch a glimpse of the George Washington Bridge. PANYNJ and STV managed to imbue clarity and simplicity into Nervi’s extraordinary structure, turning a somewhat forbidding and empty structure into a pleasing and welcoming space serving both those on the move and the local community.
Tuesday’s tour of The Hills at Governors Island had to be cancelled due to inclement weather. Join us on Wednesday at Bronx River House.










