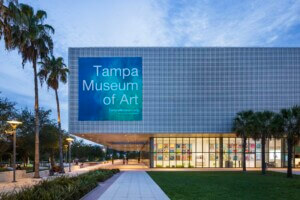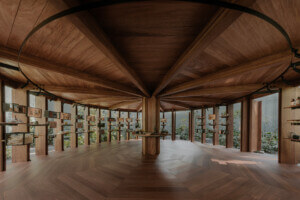This article appears in The Architect’s Newspaper’s April 2017 issue, which takes a deep dive into Florida to coincide with the upcoming AIA Conference on Architecture in Orlando (April 27 to 29). We’re publishing the issue online as the Conference approaches—click here to see the latest articles to be uploaded.
When Victor Gruen designed the first contemporary American malls in the mid-1950s, he changed the changed the way Americans shopped. Much to his chagrin, however, what malls would become over the next 50 years would be far from the civic social suburban spaces that he had envisioned. He would eventually distance himself from the typology.
Today, malls, as a typology, are going through major change. Whether due to a changing economy or a changing customer base, malls—as 1990s mall rats knew them—are disappearing. Instead, new configurations and old ideas are shaping the way people are shopping, and if there is one place to look at this change, it’s Florida.
Florida has weathered the last decade relatively well. Buoyed by its massive tourist industry and the ever-replenished retiring baby boomer population, malls across the state still draw crowds. Even so, these palaces of consumerism are not impervious to the changing tastes of the country. As national retailers such as Macy’s and J.C. Penney fall on hard times, the anchor stores have become literal anchors—dragging.
Although new “traditional” malls are rarely being built, shopping centers are still popping up, or being reformatted. Perhaps ironically, one of the most popular mall replacements are retail streets. Many of these have been commercial centers for decades, but so many of them declined as malls gained in popularity. Across Southern Florida, the towns and suburbs surrounding Miami have rushed to remodel and reinvigorate their “urban” shopping streets.
The next of these to be realized will be Coral Gables’ Miracle Mile. The half-mile main east-west drag through town, Coral Way, has been home to numerous mom-and-pop stores, many of which have struggled to survive. The urban design, by New York firms Cooper Robertson and Local Office Landscape Architecture, aims to replace the narrow sidewalks and copious angled street parking with a more pedestrian-friendly experience. Flexible plazas, outdoor dining spaces, enlarged planted areas, redesigned wayfinding graphics, and an improved lighting scheme will be used on and beyond the Miracle Mile. Stretching off on neighboring side streets and focusing on intersections, the plan will reframe the area as a full retail district. While the model for the project is a European shopping experience, overhead LED lighting and bright street pavers will be decidedly Florida, evoking the shapes and movement of raindrops and water ripples.
The Miracle Mile will be just one of the many revitalized shopping streets in the Miami area. It will join Palm Beach’s Sunset Drive and Worth Avenue, and Lincoln Road Mall in Miami Beach as alternatives to traditional malls. Yet while these more established venues are seeing new life, traditional malls are being completely rethought. New retailers and new customer expectations are being formalized as street-mall hybrids on a scale that has not been seen before.
The Miami Worldcenter will be a 27-acre mixed-use development in downtown Miami. At the heart of the $2 billion project is a “High Street retail promenade and plaza” which will include retail, dining, and entertainment along a pedestrian street. The project is so large—it will also contain 2,000 residential units and 1,700 hotel rooms—that it will connect the Central Business District and the Arts & Entertainment District, changing the way tourists and Miamians move through the downtown.
Boston-based Elkus Manfredi Architects is leading the master planning as well as designing three of the buildings for the project. The firm’s experience designing the extremely popular Grove and Downtown Disney projects in Southern California make it particularly suited for the project. Even so, the Worldcenter is on a much larger scale and addresses particularities of downtown Miami.
“Miami is evolving from a car-centric city to a pedestrian-oriented city,” Howard Elkus, founding principal of Elkus Manfredi said. “By focusing the energy of our project at the street level, we are able to create more vibrant streets and public spaces. Our dynamic open-space network now includes a system of parks, plazas, and car-free promenades anchored by a major urban plaza that will become the heart of Miami.”
In its original form, the Worldcenter resembled a more traditional mall, a three-level indoor shopping experience with large big-box anchors. Over the course of the design, the nature of retail had changed enough that the anchor-store model was rethought. The project quickly shifted to a more urban plan with separate blocks and pedestrian streets. Luckily for the development, a recent change in Miami’s zoning code made the project possible as an outdoor retail district. In particular, the Miami 21 zoning code, a new form based code that regulates building form standards, public space, and street standards. The code is guided by base tenets of the New Urbanism and Smart Growth movements. Both focus on pedestrian- and community-based design.
As customers demand more engaging shopping experiences with more complex programs, retail developers are not far behind with epic new shopping districts. From rehabilitated retail streets to newly built mixed-use districts, shoppers may soon be more likely to run into dapper flaneurs than escalator-riding mall rats.










