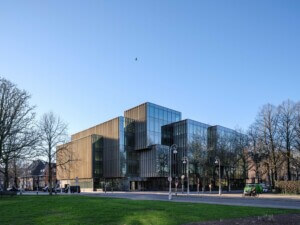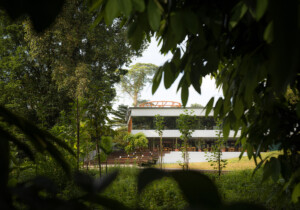Editor’s Note: Our Facades+ Miami conference will take place January 26th and 27th at the Faena Forum. OMA partner and designer of the building Shohei Shigematsu will be the keynote speaker. Space is still available, register here.
Rotterdam-based OMA has designed three buildings nestled within a narrow plot of land between Miami Beach‘s famous Collins Avenue and Indian Creek Drive in Mid-Beach. The project is a significant contribution to the Faena District, a $1.2 billion project covering six blocks and integrating dynamic cultural, residential, hotel, retail, culinary, and public environments. OMA’s structures are all governed by independent programs: a Forum with flexible theater uses, a Bazaar that retrofits a historic hotel with curated retail and event programming, and a state-of-the-art car park. The project responds urbanistically to two frontages: the luxurious private residential character of Indian Creek to the west, and the active public cityscape of Collins Avenue and public beaches to the east. Shohei Shigematsu, partner at OMA and the director of their New York office, led design efforts on the project. He commented: “Our creative partnership with Faena began with identity research and has evolved into urban design, programming, building-making, and scenography. These diverse investigations had a profound impact on the Forum’s ability to accommodate the programmatic demands of functioning as a new typology for interaction.”
- Facade Manufacturer
Giovanni Monti & Partners (GMP) - Architects
OMA, Revuelta Architecture International, PA (Architect of Record) - Facade Installer
Giovanni Monti & Partners (GMP) - Facade Consultants
IBA Consultants, Inc. (Exterior Building Envelope); Reginald Hough Associates (Architectural Concrete Consultant); DeSimone Consulting Engineers (Structural Engineer) - Location
Miami, FL - Date of Completion
2016 - System
reinforced concrete structural facade (Faena Forum); precast concrete (Faena Park) - Products
Limestone plaster ultra-high-performance cladding with finish by Thermochromex; Steel facade system and Special System for Fixed Windows by Schuco
A central focus of the new district is Faena Forum, which opened to the public this week. The building is composed of two volumes—a cylinder and a cube— that are similar in size and can be combined or subdivided to support any type of production, from projects and commissions to performances, exhibitions, and events. The main entrance is denoted by a circular stair that descends from an impressive 46-foot cantilever. This leads up into the lobby of the building, which the architects elevated in response to concerns over rising sea levels. The design move freed up ground floor space for loading functions and helped to provide a canopy along Collins Avenue. The architects say this extended the public domain into and under the building. Shigematsu said the formal strategy of the Forum’s radiused cantilevered facade was inspired by the firm’s research into urban planning principles. “The Forum’s circular plan enables the public domain to expand, activating pedestrian movement within the district. A 45-foot cantilever allows the landscaped plaza to slip under the Forum along Collins, providing a dramatic sense of arrival.”
The Forum’s cantilever and the flexible interior programming are achieved through the structural system of the building, which is essentially a reinforced concrete structural skin. Shigematsu said the unique geometry of the facade is the resultant of arches and catenary curves along stress lines generated by the main entryway cantilever: “There is a logical force movement across the facade.” This curvilinear geometry was overlaid with an orthogonal lateral load bracing grid in response to hurricane-strength design loads. The resulting performative patterning of the facade yielded 360 uniquely shaped voids that were infilled with custom glazed units. This system extends onto the cube volume where diagonal bracing picked up on structural forces generated from the cylinder’s volume. “There are many ways to structurally achieve a cantilever through grids but we thought these arches looked more organic like sea shells and palm trees, so we thought this was quite fitting to Miami Beach’s lush nature,” said Shigematsu.
Set at the opposite end of the development site, Faena Park is OMA’s other new construction addition to the district. The building is a state-of-the-art parking structure with a capacity for 81 cars, as well as retail spaces at the street and top level. The 28,000 square foot structure features a mechanical system with parking lifts that stacks cars two per space for maximum efficiency. An exposed glass shaftway on 35th street reveals the vehicular and passenger movement within the building’s structure. Shigematsu said the unique automated system of car parking interested the design team: “We are quite interested in the performance of a building, so we love this kind of mechanical building.”
The precast concrete facade features angled perforations allowing for ventilation and controlled views, subtlety reflecting the color of cars parked within. The panels were specified in three patterning configurations—opaque, inset, and outset—and are distributed onto the facade in correlation to programmatic activity. Due to Miami’s high water table, a specialized “bathtub construction” allows for continuous parking underground to support valet parking, increasing parking capacity by over 150 cars.
Bookended between Faena Forum and Faena Park is a historic Atlantic Beach Hotel, which was built in 1939 and designed by prominent Miami Beach architect Roy France, whose work includes the Saxony and Versailles. Scheduled to open in Spring 2017, OMA’s design preserves the building’s original facade details, while inserting a new intimate central courtyard, unified by privacy screen and a penthouse terrace with views to the Atlantic Ocean. The privacy screen doubles as a brise-soleil and is assembled from simple aluminum channel extrusions. The architects say this assembly helps to define the new courtyard as a negative volume within the existing building.
Shigematsu said OMA’s contribution to the Faena District was inspired by the urbanism of the Miami Beach site: “As a firm, we always like to have a sense of urbanism reflected in the building. So actually, making three buildings next to each other with three different programs was very easy, in a way, because you can actually produce a dialogue you have full control over. The historical structure that we preserved added authenticity to the project. It looks like an organic growth of the neighborhood.” Also in the Faena District, across the street, is a new tower by Foster and Partners. OMA’s project was designed roughly concurrently with the tower, and Shigematsu said that responding directly to Foster’s building was not a priority, although there was an interest in unifying the buildings of the neighborhood though landscape design, paving and public art. “I think the dialog between our Forum, Foster’s tower, and the hotel is actually quite interesting. In the end, Foster’s balconies have a round profile, and our building [the Forum] is round, and the historic hotel has a curvature on the main facade.”










