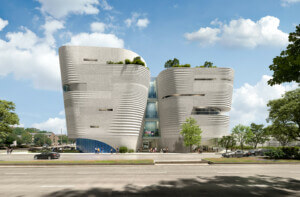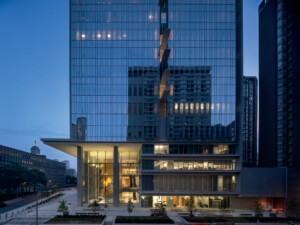Brought to you with support from
The School of Freshwater Sciences is the first of its kind in the country, supporting a regional initiative to establish Milwaukee as a global hub for water-related research and technology. Located in the city’s Harbor District, the project is an anchor for the re-utilization of industrial brownfield sites. Designed by Bohlin Cywinski Jackson and Milwaukee-based architecture firm Continuum, the project is a long, linear addition to an existing building that was once used as a ceramics factory. The facility accommodates a dock for research vessels that have direct access to Lake Michigan.
Natalie Gentile, associate principal at Bohlin Cywinski Jackson, said the design concept was about discovering a facade solution inspired by the visual qualities of water. She said flying into Milwaukee over Lake Michigan gives a unique vantage point of the water, and provided a departure point for the school’s facade concept: “We loved the way the water responds to different daylight conditions, and we were hoping to capture some of that in the building elevation.”
The building integrates custom TAKTL panels with a Kawneer curtain wall into a thoughtful composition of horizontal and vertical regulating lines. The majority of the exterior shell is flat, but the project team was able to produce depth and curvilinearity through subtle two-dimensionally profiled shapes. Curves were rarely—but impactfully—incorporated into the facade. Custom-profiled louvers cast undulating shadow lines over the building, while a parapet wall camouflages the reading of the facade as a flat surface.
- Facade Manufacturer
TAKTL (UHPC); Kawneer (curtain wall); Goldray Industries (glazing) - Architects
Bohlin Cywinski Jackson (Design Architect); Continuum Architects + Planners, S.C. (Architect of Record) - Facade Installer
JP Cullen - Facade Consultants
n/a - Location
Milwaukee, WI - Date of Completion
2014 - System
rainscreen, curtain wall - Products
TAKTL panels in Kalahari finish; Centria panels; Kawneer 451T curtain wall
The primary section of the facade is flanked by a set of gently curved bays and an elliptical stairwell inspired by boat hull geometry. The curtain wall incorporates extended mullion cap extrusions of varying length, evoking verticality of dripping rain, and cantilevered panels that give the facade a sense of movement akin to the flow of water.
The curtain wall system picks up the geometry established by ribbon windows on the central portion of the facade. The compositional logic of the resulting grid is a response to a state of Wisconsin requirement that limits view glass percentage on facades dependent on solar orientation—in this case, the south-facing building was allowed to be composed of 30 percent openings along its primary facade. A set of ribbon windows set to this target established a grid with spandrel glass and rainscreen panels infilling opaque areas. The project team conducted numerous color studies looking at how to add dimension to the flat facade. The team arrived at a solution that incorporated five colors into a specific patterning that utilizes a proportioning system of one-thirds of a standard panel size to limit material waste.
Gentile said the panels played a significant role in producing the water-inspired visual effects she sought: “I’m really pleased with how the TAKTL panels are performing in terms of meeting our architectural goals for replicating the way water reflects light under different lighting conditions.” She said photography taken in the morning versus the evening shows how the building—clad in blue panels—can range anywhere from golden to violet hues. “We were very concerned about the sheen of the panels. We knew this modest sheen was important to getting us that changing coloration and reflectivity.”
Bob Barr, principal of Continuum, said the project successfully worked with the state’s regulations on view glass percentage to producing an impactful facade: “To have something very visible after the limitation of the glazing is why we played so much with the patterning of the spandrel glass.”










