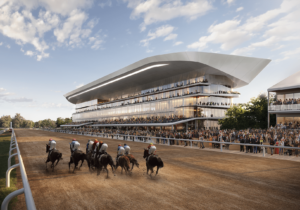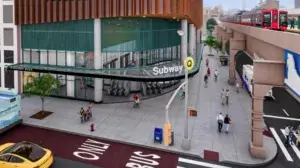Leong Leong is bringing its design talents to Queens at the behest of a local nonprofit.
Nonprofit Asian Americans for Equality (AAFE) selected the New York and Los Angeles–based firm to design the Center for Community and Entrepreneurship, a 90,000-square-foot business incubator, retail, and community space complex on a busy Flushing corner.
The building seeks a fluid interface between public and private space. “How do you take a conventional office typology, with staked uses and different tenants, but find a way to pull a public space through those different layers and create an interface between the different users?” said Chis Leong, founding principal of Leong Leong. “We wanted to create synergy and collaboration between the users of the building.”
In collaboration with JCJ Architecture, the firm’s seven-story building is a “vertically-integrated campus” expressed as four connected volumes, each with an outdoor terrace programmed for different uses. A three-story open staircase, wide enough for terraced seating at the ground floor, opens up the space—and encourages walking.
On the ground floor, a plaza hosting a 5,000-square-foot marketplace connects the building to the neighborhood’s vibrant street life, while upstairs, a flexible event space beckons people inside or onto an adjacent terrace. Floors three through seven are offices: A third-floor business incubator provides co-working space, where firms may seek assistance from Renaissance Economic Development Corporation, an AAFE affiliate. AAFE’s offices occupy the fourth floor, with the remaining above-ground floors are available to rent. Two levels of below-ground parking round out the program.
The facade’s transparency is greatest at the two lowest and most public floors, but the glass increases in opacity as the eye ascends to the upper, more private floors. The lot line wall is clad in metal panels and roughly mirrors same spacing as the glass walls.
The firms were awarded the project last fall, and the center is expected to be complete in 2018.










