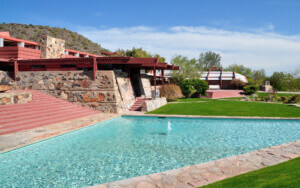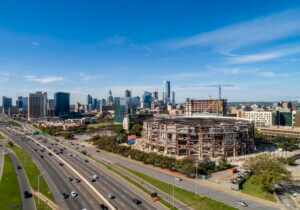The University of Texas at Austin is the first tier-one public university in the United States to build a new medical school from the ground up in almost 50 years. Dell Medical School, funded largely by a raise in local property taxes, consists of 11 departments and institutes scattered among new buildings on the southern edge of campus and oriented around the school’s idyllic Waller Creek.
The new campus’s master plan, designed to connect the medical district physically and architecturally to the rest of the university and Downtown Austin, was designed by Sasaki Associates and Page Southerland Page. Of its new structures, unquestionably the centerpiece is Page’s and S/L/A/M Collaborative’s Health Learning Building.
The five-story structure is a long, slender volume with massing, height, and materiality all informed by the campus’s materials, colors, and overall feel. It’s essentially divided into two main components: The north-facing “social edge”—a section of open spaces, workshops, and breakout zones expressed by a largely glass wall (including both clear- and clay-colored glass)—and a large, multilevel cantilevered stair. An opaquely-clad section, facing south, east, and west, is marked by intricately CNC-milled limestone walls with punched windows (shaded by terra-cotta colored fins). All areas feature team-based learning spaces and labs, as opposed to traditional classrooms, a strategy meant to promote innovation and collaboration.
“They’re really interested in being revolutionary. Rethinking the healthcare industry,” said Page partner Lawrence Speck. The school’s tagline, he noted, is Rethink Everything.
The surrounding structures, which Speck refers to as “fabric buildings,” are tied together, and to the rest of campus, by materials like stone and metal as well as by their height and massing. The 260,000-square-foot, eight-story Health Discovery Building is primarily for research and houses 97,000 square feet of laboratory space, a 20,000-square-foot vivarium and 15,000 square feet of core labs. The 233,000-square-foot, 10-story Health Transformation Building, an advanced medical office building, will be connected to the Health Discovery Building via a five-level “dry lab,” allowing collaboration among medical professionals and clinical researchers.
The campus is also shooting high in terms of sustainability. The Health Learning Building will be LEED Gold, while the overall district is aiming to be one of the first examples of the Sustainable Sites Initiative, evaluating buildings, landscape architecture, and engineering as a holistic whole.
Things seem to be going so well, said Speck, that the dean has already started talking to the design team about a second phase of building, far ahead of schedule. “They definitely see the architecture as a means to go after their goals,” said Speck, who has been studying, teaching, and building at UT for about 40 years. “I feel like I’m living a dream,” he added.










