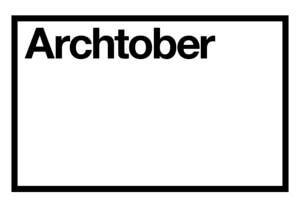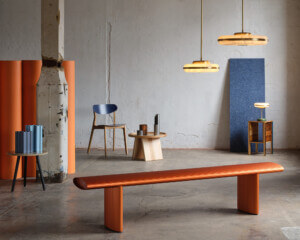This is the nineteenth in a series of guests posts that feature Archtober Building of the Day tours!
Industry City
220 36th Street
Brooklyn, NY
Architect: William Higginson (1906)
One of Industry City’s primary goals is to connect businesses and consumers in a more meaningful way by taking the mystery out of commercial production. Visitors to the 35-acre campus, for example, will be able to purchase items like gourmet chocolates while seeing the very same product pass by on a conveyor belt. At the same time, in a building across the courtyard, one can see and hear the work of an ironworker putting the finishing touches on a wrought-iron door. It is clear that Industry City’s adaptive reuse of the 16 buildings on its sprawling campus in Sunset Park, Brooklyn, is what makes this cacophony of production and collaboration possible.
Today’s tour of the campus, led by Rob Marino, took us through what he called the “finger buildings,” or the 9 city-block-length warehouses buttressed by 2nd and 3rd Avenues. Originally built in the early 1990s, the warehouses are separated by sunken courtyards where trains once transported materials to one of three loading lobbies. In order to achieve a sense of unity between buildings, Marino explained, New York-based S9 Architecture conceived of “Innovation Alley,” which connects the central lobbies of the 9 warehouses, and is visually marked by red, ceiling-height wickets.
To account for the previous loading system, Industry City’s 10-year renovation program called for the design of elevated sidewalks so that pedestrians could enter more easily. The program also called for the renovation of its courtyards into unique, useable space for employees. No courtyard is the same: The 3-4 courtyard (nestled between warehouses 3 and 4) was designed by Mathews Nielsen Landscape Architects, and features a sunken, sandbox-like pit and iron planters that establish sight-lines to the waterfront. In the 5-6 courtyard, Terrain landscaped the area with more mature plants that protect a zig-zagging boardwalk. Plans for 8-9 courtyard are to be determined during the next phase of construction.
At the tour’s conclusion, we entered an unoccupied warehouse where cardboard boxes were once produced for close to a century. With 30-foot ceilings and immense windows, the space is impressive and gives a sense of what Industry City once was prior to the robust renovation program. After the space is brought up to code (and given a much-needed coat of paint), Industry City hopes to secure a tenant that can use the square footage productively and support the fine balance the campus currently has with its other tenants. By using multiple architects and encouraging businesses across food, culture, entertainment, and wellness sectors to use the space, Industry City has turned this once abandoned and decaying campus into a thoughtful workspace for a new economy.
About the author: Kelly Felsberg is the Program Committees Coordinator at AIA New York.










