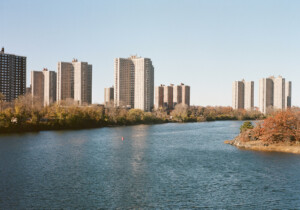This is the eighth in a series of guests posts that feature Archtober Building of the Day tours!
Today’s very wet Building of the Day tour brought us up to the Bronx where Jay Valgora, AIA, of Studio V Architecture, described the ongoing construction and design of the Bronx Post Office. The post office was originally constructed in 1937 on the Grand Concourse, a thoroughfare that helped to develop the Bronx into the dense urban area it is today. The post office is, as Valgora told us, classical, yet also modern in its style. The structure occupies an entire city block, its symmetrical entrances are framed with white marble that features very fine, precise edges.
Despite its enormous size, only the front lobby was accessible to the public, as the rest of the post office was used for postal functions. When the post office was sold in 2014 and Studio V brought in to give the building new life, Valgora found himself facing numerous challenges from various fronts. Firstly, the building and the interior of the lobby are both New York City landmarks and on the National Register of Historic Places. This meant that he had to work closely with the Landmarks Commission to have every change approved. Additionally, local leaders wanted to ensure that the new building served the needs of the community, which meant keeping a portion of the building as a working post office.
Studio V has totally restored the landmarked lobby, with the goal of making it completely accessible to the public once again. Murals painted by Ben Shahn during the Works Progress Administration-era are being restored to their original 1930s brilliance.
Studio V plans to build a supermarket in the basement and turn the ground floor into a marketplace for different foodstuffs. Valgora explained that this was important for the area as the post office is in one of New York City’s “food deserts” and the addition of a grocery store will greatly help the local population. The second floor will be classroom spaces for Hostos Community College, located right down the street. The third floor will be turned into small, leasable commercial spaces for small businesses. The local community board and Bronx Borough President Ruben Diaz, Jr. hope that this space will help in the ongoing resurgence of the Bronx.
Studio V plans to add another space on the roof of the post office, which will serve as a restaurant space and open garden. The firm decided to use polycarbonate for this new floor because Valgora did not want the new space to completely imitate the original brick and marble. To that extent, Valgora believes the polycarbonate will serve to complement the original building materials. The restaurant will have glass walls, giving patrons a full view of the Bronx’s skyline.
Behind the building, the post office’s original loading dock will serve as the new main entrance to the marketplace on the ground floor. This area is very industrial in character and Studio V decided to use a mesh ceiling in this area as a complement to the original look of this part of the structure. Overall, the Bronx Post Office will integrate itself seamlessly into the area while offering new services crucial for a 21st-century neighborhood.
Tomorrow, we venture to the original World Trade Center of New York City: Schermerhorn Row at the South Street Seaport!
About the author: Jacob Fredi is the Public Programs and Exhibitions Coordinator at the Center for Architecture. When he’s not on Building of the Day tours, you can find him playing board games (Carcassonne!) and brewing his own beer.










