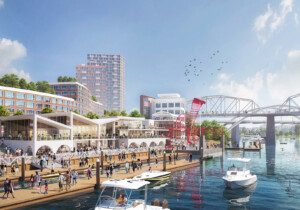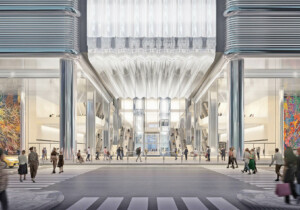The Port Authority of New York and New Jersey has announced five finalists teams in its competition to design a new bus terminal in New York City.
The finalists are: Arcadis of New York, Archilier Architecture Consortium, Hudson Terminal Center Collaborative, Pelli Clarke Pelli Architects, and Perkins Eastman.
The Port Authority Bus Terminal International Design + Deliverability Competition solicits conceptual plans for a bus terminal on Manhattan’s west side that would replace the 65-year-old dreaded pit of doom that commuters must traverse to get out of and into the city from New Jersey and elsewhere. The competition is part of a master plan that rethinks both the terminal and its surroundings.
The redesigned terminal will accommodate an expected increase in passenger flows. Today, the terminal accommodates 7,000 buses and 220,000 passenger trips each weekday. In 25 years, the Port Authority estimates that ridership is expected to increase 35 to 51 percent 2040. The agency’s Trans-Hudson Commuting Capacity Study, as well as input from riders, neighbors, and area community groups, will guide concept designs.








































