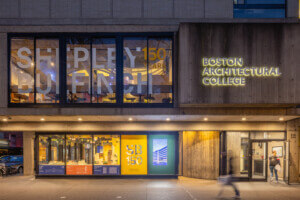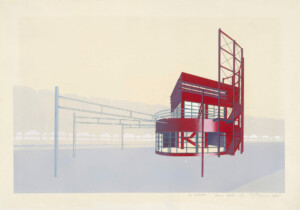This article is part of The Architect’s Newspaper’s “Passive Aggressive” feature on passive design strategies. Not to be confused with “Passivhaus” or “Passive House” certification, passive design strategies such as solar chimneys, trombe walls, solar orientation, and overhangs, rely on scheme rather than technology to respond to their environmental contexts. Today, architects are more concerned with sustainability than ever, and new takes on old passive techniques are not only responsible, but can produce architecture that expresses sustainable features through formal exuberance. We call it “passive-aggressive.” In this feature, we examine three components—diagram, envelope, and material—where designers are marrying form and performance. We also look back at the unexpected history of passive-aggressive architecture, talk with passive-aggressive architects, and check out a passive-aggressive house. More “Passive Aggressive” articles are listed at the bottom of the page!
Is it possible to look to the past to see the future of passive-aggressive architectures?
The answer is yes. The roles of architectural form and technological advancement dance across the eras, with passive design moving from being fundamental in pre- and early modern architecture to being subverted by mechanical ventilation and artificial climate control. That does not mean, however, that passivity ever disappeared completely. Though called by different names and evoked for a variety of reasons, environmental contextualism remained a hallmark of design throughout the 20th century and we would be ill-advised to consider it only as something ancient and ideal or new and novel.
We can look to early American skyscraper designs for a precedent that formally translated competing programmatic functional considerations and without an overwhelming reliance on forced air or artificial light. Structures like the 1891 Wainwright Building by Adler & Sullivan in St. Louis, Missouri, the 1913 Woolworth Building by Cass Gilbert in New York City, and the 1892 Bradbury Building by George Wyman and Sumner Hunt in Los Angeles were shaped most directly by considerations of light and air. Because air conditioning and electric lighting were nonexistent, structures during this era were drawn with U-, E-, and H-shaped plans to facilitate comfortable use. The resulting narrow floor plates, large, operable openings, and tall ceilings necessary to accommodate the physical properties of these considerations define this era’s architecture directly.
A generation later, structures like Richard Neutra’s 1929 Lovell Health House in Los Angeles and Frank Lloyd Wright’s 1939 Johnson Wax Headquarters in Racine, Wisconsin, also considered climate and light in regionally conscious configurations. Neutra’s Lovell House used innovative insulation and construction materials to comply with its seismically active, semi-arid environment, while Wright’s Headquarters made pioneering use of glass blocks, pairing transparent glass cubes with opaque thermal mass to arrive at new forms of daylit office space in a much colder region.
As air conditioning eliminated the requirements for natural ventilation and daylighting, fewer architects continued to design examples of climactically conscious buildings. Neutra’s 1946 Kaufmann Desert House in Palm Springs, California, however, is an exception to the rule: The designer utilized deep overhangs and pivoting louver assemblies to control the desert-bound building’s solar exposure. In 1953, Paul Rudolph’s Walker Beach House tackled a beachside locale, duplicating the home’s wooden structural frame beyond its exterior walls and creating an armature for retractable shading devices. In 1954, Charles Colbert designed the Phillis Wheatley School in New Orleans, a modernist box lifted on stilts and capped with a large overhanging roof.
By the 1960s, regional modernism had given way to corporate modernism as a complete reliance on mechanical ventilation had become a fundamental
orthodoxy in architectural discourse. Artificial technologies proliferated, causing formal considerations of local climate to go underground, as they were replaced by the lure of high technology.
The development of Buckminster Fuller’s geodesic domes—contextual structures that were designed and outfitted to operate as self-sustaining worlds—married sustainable technology with nihilistic self-determination. Publications like The Dome Cookbook compelled recalcitrant youth of the 1960s to stake a claim in the countryside, where they built communes composed of geodesic domes and attempted to live off the land. The mostly amateur, counterculture movement was integral to establishing contextual and environmentally guided design as a legitimate architectural concern during the deeply entrenched corporatism and artificiality of the atomic and Cold War eras. As corporate modernism and its attendant ideologies coursed through the academy, hippie-led contextualism took root and blossomed, feeding off rising environmental and social awareness. As a result, contextually conscious architectural experiments sought to reinvent architectural formal expression literally from the ground up.
These concerns were institutionalized as key figures as these new movements gained prominence and authority.
For example, Sim Van der Ryn’s work as California State Architect in the 1970s was marked by an emphasis on solar design. Plans for his state office building in Sacramento, California, utilized two 600-ton subterranean sunlit rock beds to heat and cool incoming air received by a courtyard capped with a saw-toothed roof and north-facing skylights. The building’s articulated, béton brut exposures feature treatments appropriate for mitigating solar heat gain along the envelope that results in substantially lower levels of energy use for the overall building. Paolo Soleri’s proposals for an experimental, ecologically driven “arcology” in the Arizona desert also pioneered solar design, but at the urban scale. His designs for a utopian, self-sustaining desert acropolis took the form of massive landships that would use a huge, terraced, and south-facing greenhouse as an agricultural, thermal, and social engine for each settlement. Soleri’s super-scaled structures utilize natural phenomena like the chimney and greenhouse effects to drive their formal attributes.
Simultaneously, New Mexico–based architect Michael Reynolds utilized the principles of solar design in his Earthship prototypes, developing contextual, experimental approaches to self-sufficiency at the scale of the single-family house. Designs for Earthship houses use thermal mass to store and repel heat. Trombe walls frame openings calibrated to the local sun path, and when combined with the masonry walls, keep Earthships at roughly 70 degrees, year-round. And on the East Coast, New Jersey architect Douglas Kelbaugh utilized the principles of solar design to design in a cold, snowy climate. Kelbaugh’s Solar House of 1973 is oriented in concert with the sun: A wide, glass-sheathed enclosure along the southern wall illuminates a heavy masonry Trombe wall that moderates the home’s seasonally variable temperature.
While not considered high architecture at the time, the gradual adoption of sustainable design principles and emphasis on high-tech solutions through the 1980s and 1990s—when coupled with the formal promiscuity and emphasis on human, cultural, and experiential scale of the 1960s and 1970s—ultimately provided a firm foundation for contemporary passive-aggressive experiments. As the principles of overt sustainable design have become more firmly grounded in scientific analysis and computer modeling, sustainable features like thermally efficient and glare-reducing glazing, energy-efficient structural materials, and renewable energy generation have become common aspects of architectural design. But these measures are only part of the story.
As the effects of climate change become ever more apparent and our society moves closer toward collective action, architects will naturally be required to incorporate local climate considerations into their designs. The wide use of digital technologies like parametric climate modeling have integrated sustainable design into the overall design process, raising another question: Are architects finally properly positioned, in terms of technological capabilities, cultural awareness, and popular opinion, to fully hybridize technology and climate through architectural form?
The answer, again, is yes.
For more “Passive Aggressive” articles, explore: our feature article that features projects from across the world, Bjarke Ingels Group’s own tech-driven think tank, how WORKac’s Arizona House revives the super sustainable Earthship typology, and MOS Architects’ Michael Meredith on sustainability.










