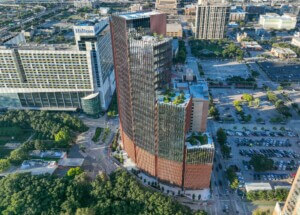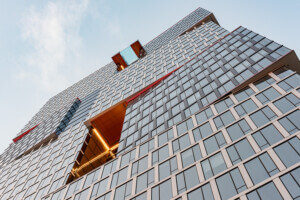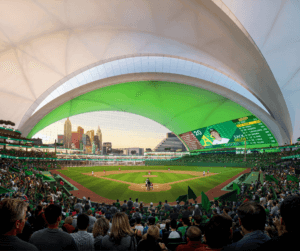This article is part of The Architect’s Newspaper’s “Passive Aggressive” feature on passive design strategies. Not to be confused with “Passivhaus” or “Passive House” certification, passive design strategies such as solar chimneys, trombe walls, solar orientation, and overhangs, rely on scheme rather than technology to respond to their environmental contexts. Today, architects are more concerned with sustainability than ever, and new takes on old passive techniques are not only responsible, but can produce architecture that expresses sustainable features through formal exuberance. We call it “passive-aggressive.” In this feature, we examine three components—diagram, envelope, and material—where designers are marrying form and performance. We also look back at the unexpected history of passive-aggressive architecture, talk with passive-aggressive architects, and check out a passive-aggressive house. More “Passive Aggressive” articles are listed at the bottom of the page!
BIG Ideas is an in-house think tank at the Danish studio Bjarke Ingels Group (BIG). It delves into three initiatives: simulations, product design, and conceptual ideas. The simulations are carried out by a team of experts in computationally derived methods of design. With this close collaboration, they solve the designs from BIG’s architectural department while addressing the sustainable and environmental needs of a project, maximizing its potential when they see fit. An example of its work can be seen with its ski-slope-sporting, smoke-ring-spouting Amager Bakke Waste-to-Energy Plant currently being constructed in Copenhagen.
The Architect’s Newspaper senior editor Matt Shaw sat down with Jakob Lange, a partner at BIG and director of BIG Ideas. Lange has been working with Ingels since 2003, when the pair were both at PLOT, Ingels’s and Julien De Smedt’s now defunct studio. Shaw and Lange discussed the role of parametricism in realizing and optimizing the diagrammatic passive-aggressive schemes at BIG.
The Architect’s Newspaper: What setup is in place at BIG Ideas that allows parametricism and sustainability to go hand-in-hand?
Jakob Lange: We have engineers working in-house, which facilitates a continuous loop of iterations, creating a build-up of simulations that can then become parametric. This breaks away from the old-school way of calling up an engineer, where you can get bogged down by discussing fees while having to wait to get a result weeks later.
With this new setup, we can do this on a daily basis. Once the project is in the system, it takes two minutes to change the parameters and see what the output is—say, if we change the overhang of a building. Here we can see how much energy it uses if, for example, we just cantilever it a little bit more. We also look at how it changes the big picture, which can be addressed by building all this information into our system.
To achieve this, we’re collaborating with Dell Inc. We have a supercomputer that allows us to accelerate the amount of simulations that we can do. Prior to this, one of the limiting factors of doing very comprehensive simulations was computer power. Subsequently, this means that the quality of the results that we get out is much higher than what was previously possible.
Now it is very simple. The designers-architects send us an email with a link to the 3-D file and a little description of what they need. There may be a few questions back and forth—depending on how busy the guys are—but it’s done in a short time.
The engineers are actually based in Copenhagen, so those in that office can just simply walk up to them and ask. Some simulations are also difficult to set up, so they take a bit longer, but it is usually a very short back and forth.
As far as this diagrammatic idea of expressing sustainability as “fun” goes, how did that emerge in BIG?
It’s been in our DNA from the beginning. All projects, back from when Bjarke had PLOT, had to have an idea, an idea that we couldn’t just design a beautiful sculpture or something. And of course, very often one of the main idea-drivers is to solve a challenge. A climate around your building is always a challenge; say, if you’re in the Middle East or in Finland. Then, of course, we have this idea that making sure that whatever makes your building so nice is that you’re improving the life quality around your building.
So do the simulations end up altering the form of the building?
Oh yes, often. We did a facade for a museum in Marseille [France] that has louvers, but instead of using horizontal louvers, we used some that curved around with the building. Depending on the location of the sun, the louvers can also be angled individually to be most effective.
To do this, we made some parametric models into which we could feed the facade—no matter how organic it was—and it would generate the optimal angle and
then space the louvers out onto the facade.
We are also currently doing a project in Amsterdam and we simulated a facade system. We set the simulation up and just let our supercomputer run all night. In the morning we had a wealth of data that was then compressed, giving us the final result. It really enables us to do some very, very high-quality simulations.
For more “Passive Aggressive” articles, explore: our feature article that features projects from across the world, how WORKac’s Arizona House revives the super sustainable Earthship typology, our brief, unofficial history of recent passive-aggressive design, and MOS Architects’ Michael Meredith on sustainability.










