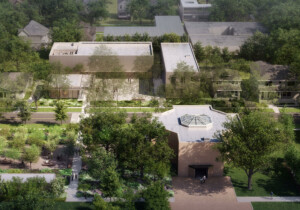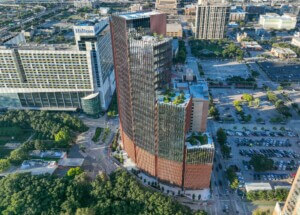On show at the Chinati Foundation in Marfa, Texas is a work that has taken more than a decade and a half to create. From the Californian-born artist Robert Irwin, the untitled installation is his largest work to date. According to the foundation, it is also the “only permanent, freestanding structure that has been conceived and designed by Irwin as a total work of art.”
In 1999, Irwin was asked to create a work that would be located within an abandoned army hospital next to the Chinati museum’s main campus. In the time that followed, Irwin drew inspiration from the site’s openness, surrounding landscape, and sky overhead. The result is an installation-cum-building that plays with numerous forms of permeability. Light, color, and voids are articulated in an orthogonal fashion in a manner that’s reminiscent of Catalonian artist Ignasi Aballì. In these instances, perspectives seem like two-dimensional canvases.
In 2012, Irwin discussed his initial thoughts on the site:
When they offered me the hospital, it was interesting to me how well those buildings work in that environment, and they were probably done by somebody who hacked them out in Washington, DC during the war—very functional, very straight-forward, low-key, but they really are amazingly right for that situation, so I fell in love with the building from the very beginning. The building was falling down, it still is. There is no roof, the floor is gone; it’s in total disarray.
The former hospital featured a C-shaped concrete structure with windows tracing the perimeter on both sides. On Irwin’s first visit, the flooring had been removed, causing the window sills to rise to eye level. Irwin went on to describe the site as having a “Dutch landscape-like view” of the surrounding vicinity. The existing building—which was subsequently demolished and replaced with Irwin’s modern, concrete structure—was also situated on a slope. According to the foundation, to maintain that “physical relationship,” Irwin also cut his new construction into the hillside (for more construction details, see the foundation’s website.)
Irwin’s structure is also divided in half, with a split between light and dark. Translucent floor-to-ceiling scrim walls, which are featured throughout the building, are colored either black or white. Depending on the audience’s view, they can appear opaque and transparent as light filters through. Meanwhile, some antechambers offer no ceiling—a reference to the hospital’s ruins.
The former courtyard located within the C-shaped crescent of the former hospital is now a garden. Concrete paths run in alongside Corten steel-lined raised beds with two rows of Palo Verde trees. According to the foundation, rest of the vicinity—comprising fields of grasses, wildflowers, mesquite, scrubs, and cactus—has been left in its “natural state.”










