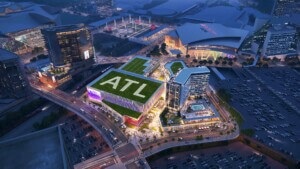The Vagelos Education Center is a new state-of-the-art medical and graduate education building at Columbia University Medical Center. The building, designed by Diller Scofidio + Renfro (DS+R) in collaboration with Gensler as executive architect, is a 100,000-square-foot, 14-story glass tower that incorporates technologically advanced classrooms, collaboration spaces, and a modern simulation center to reflect how medicine is taught, learned, and practiced in the 21st century. The design seeks to reshape the look and feel of the medical center and create spaces that facilitate a medical education. The project, which broke ground in September 2013, comes amidst a wider campus revitalization plan for CUMC that involves increases to green space, renovations to existing buildings, and the construction of new facilities. All new construction and renovation projects within this plan work toward the goal of minimizing CUMC’s carbon footprint and reducing greenhouse gas emissions by 30 percent by 2025. On a larger scale, the Vagelos Education Center will help to define the northern edge of the campus, providing a bridge to the surrounding Washington Heights community.
In a press release, Elizabeth Diller, founding partner at DS+R said, “Space matters for structured and informal learning. To support Columbia’s progressive medical education program, we designed a building that will nurture collaboration.”
This is reflected in the most captivating feature of the building: A highly transparent south-facing 14-story “Study Cascade,” designed to be conducive to team-based learning and teaching, that opens onto south-facing outdoor spaces and terraces. The organization of the interior spaces produces a network of social and study “neighborhoods” distributed along an exposed, interconnected vertical staircase that extends the height of the building.
- Facade Manufacturer
Josef Gartner (Glass Fin Curtainwall); Permasteelisa North America, (Unitized Curtainwall) - Architects
Diller Scofidio + Renfro (design architect); Gensler (executive architect) - Facade Installer
Josef Gartner (Glass Fin Curtainwall); Permasteelisa North America, (Unitized Curtainwall) - Facade Consultants
Buro Happold Consulting Engineers P.C. (curtain wall) - Location
New York, NY - Date of Completion
2016 - System
GFRC panels, Unitized aluminum mullion curtain wall, and an insulated stick built glass fin curtainwall enclosing a reinforced concrete core with post-tensioned concrete slabs - Products
Bischoff Glastechnik AG (glass) ; Josef Gartner (glass fin curtainwall); Permasteelisa North America (unitized curtainwall); David Kucera Inc. (precast glass fiber reinforced concrete cladding), IMETCO (metal panels); Bilfinger (metal screen); Resysta Tru Grain Wood Composite (exterior wood); Blumcraft / C.R.Laurence (doors)
DS+R’s design takes advantage of an incredible view of the Hudson River and the Palisades. The building is composed of cantilevered post-tensioned concrete slabs cast with Cobiax void formers to achieve a lighter weight long span system. These slabs form the basis of the Study Cascade, and spring from a site-formed reinforced concrete core providing structural shear capacity for the building. The vertical core programmatically divides the education center into two halves: a south-facing active collaborative zone, and a north-facing series of specialized spaces that include classrooms, administrative offices, and a “Simulation Center” of mock examination and operating rooms.
The facade system works to visually express these two types of spaces from the exterior. The Study Cascade reads more as a continuous unfolding of the ground plane in large part due to a highly transparent stick-built curtainwall system that incorporates glass fin supports, low iron glass, and a low-e coating. GFRC paneling follows the trajectories of the formal folds of the slab edges, further defining each interior zone.
Around the side and rear of the building, at the location of specialized educational spaces, the slabs normalize into a more typical repetitive spacing, and are clad with a unitized aluminum mullion curtainwall integrated with GFRC elements to provide a more controlled day lit environment. Ceramic frit glazing, set in one large gradient pattern, transitions from transparent to opaque along the side elevation, filtering and diffusing sunlight while mitigating solar gain.
Targeting LEED Gold certification, the building integrates a range of sustainable features, such as locally sourced materials, green roof technologies, and an innovative mechanical system that minimizes energy and water use. In addition to specialized glazing coatings and assemblies, the facade incorporates both fixed and operable shading to optimize the regulation of daylighting and solar gain by program area.
“The Vagelos Education Center started with a clear vision as a place of excellence for higher learning that would also act as a much needed social center,” said Madeline Burke-Vigeland AIA, principal at Gensler. “Because of everyone’s deep involvement, it has transformed into something that exceeds even those high expectations: a vibrant new hub for Columbia’s Medical Center campus.”










