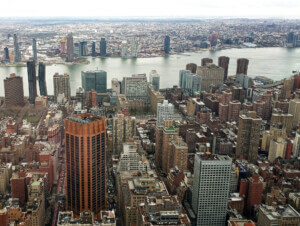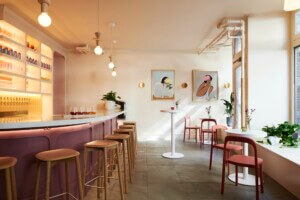New York City is one of the most expensive global cities for office space, along with London, Hong Kong, Beijing, and Shanghai. According to data from real estate firm JLL, the average cost of office space per square foot in New York for 2015 was $171. So it is no wonder that companies are turning to innovative ways to rethink where and how they work.
A midtown Manhattan office interior unites three companies—America’s Kids, Gindi Capital, and Mad Projects Industries—across 15,000 square feet to make the most of this precious commodity. (The three companies are leasing the space as one entity.) New York–based architecture firm Only If — was tasked with creating a balanced range of spaces: Half of the space is dedicated to interactive and open space, while the other half to more closed areas for focused work. At one end, toward the right of the lobby, is Gindi Capital and at the other end is Mad Projects with America’s Kids housed in a space near the middle. Among the three companies, there are open work areas and private offices, conference rooms, a studio, a showroom, as well as a lobby, lounges, and a kitchen.
“The three companies, which range from fashion to real estate, had different and often conflicting requirements, but we mainly interfaced with Mad Projects. Mad Projects supported our work but also pushed us further in a way that was truly collaborative,” explained Adam Frampton, principal of Only If —. “During the design process, we were often in a position of mediating and resolving the conflicts between companies that, given their different operations, by definition, had very different needs and visions for what their office should be. Aspects of the design brief were totally contradictory.”
Only If — focused on a simple palette of black and white to help tie the spaces together. “At first, given that each business is very different and relatively independent, we considered expressing differences throughout the entire space as different zones,” said Frampton. “The monochromatic approach provides a relatively neutral background. It doesn’t look overdesigned, and it doesn’t look like the so-called contemporary creative office where one finds tech startups or coworking spaces. As an architect, it’s the kind of space I’d like to work in.”
The firm also employed a range of materials to help break up the space and introduce variety. There are wood, felt, stone, glass, and mirrors that cloak the plus-sign-shaped clothing display and storage module in Mad’s showroom. “The perpendicular and parallel relationships between mirrored surfaces create cascading visual effects,” said Frampton. The mirrored module also helps to divide the showroom into separate display areas.
The firm started working on the project in summer 2014. The clients moved in March 2015, and the interior was finished by fall 2015. “Within an accelerated schedule, a lot of the design also happened while the project was already under construction,” said Frampton. “Technically, the black, seamless floor was also quite challenging to achieve. It’s a poured resilient polyurethane, and because the building was originally two separate buildings, there are different subfloor conditions that had to also be constructed.”
The midtown office project gave Only If—an opportunity to think more deeply about the next wave of office interiors. “The project allowed us to speculate on what we think the future of the creative workplace will be,” said Frampton.
Resources:
Glass Subcontractor
Fabricator
Millwork
Furniture – Products:
Knoll Antenna System, Vitra Joyn, Vitra Alcove, Vitra Hal, Filzfelt Rugs, Magis Baguette










