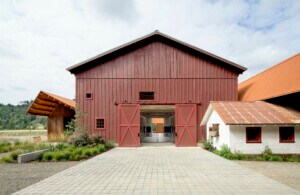Sacramento-based Dreyfuss + Blackford Architecture revealed plans this week to convert a long-vacant Beaux Arts style power plant designed by Bay Area architect Willis Polk into a $63 million regional science and educational center.


The structure, designed in 1912 during the region’s recovery from the disastrous 1906 San Francisco earthquake, and while Polk was the West Coast representative of the illustrious and prolific D.H. Burnham & Company, was once the largest power plant north of San Francisco. The plant formally closed in 1954 and was declared a superfund site in 1986 due to a high concentration of heavy metals in the soil around the Sacramento River-adjacent structure. After being remediated over the following five years, the power plant came to be seen as the lynchpin of a post-industrial, regional science and culture greenway.

Dreyfuss + Blackford’s adaptive reuse project aims to bring the structure back into relevance as a Science Technology Engineering and Math (STEM) center by inserting a new mezzanine level into the plant’s former turbine and boiler rooms. The large, open volumes formerly housing massive industrial machinery will make way for approximately 48,000 square feet of exhibit space and offices and will include a 150-seat planetarium. A new entry structure, clad in glass and intentionally deferent to Polk’s design, will feature exhibits, a café, and support services for the historic structure. Future phases of the project will also include the construction of a parking structure (with a 273 car capacity), outdoor amphitheater, terrace, wetland “living machine,” and other outdoor hands-on exhibits, with West Office Exhibition Design of Oakland, California, designing the interior and exterior exhibits.

The project is currently in the midst of capital campaign, a construction timeline has not been released for the project.











