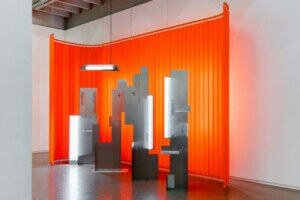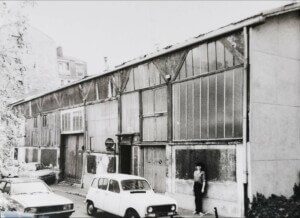“We are offering a new type of work environment, fit for today’s world.” – Dominique Perrault Architect
The Pont de Sevres Towers were originally completed in 1975 by architects Badani and Roux-Dorlut, and have since been renamed Citylights following a complete re-structuring by Dominique Perrault Architect. The original buildings are a series of typologically modern high-rise office towers within a barren urban context. The renovation plays a key role in Paris’s recent urban expansion toward Grand Paris, now connected to the city’s public transport system and through a series of pedestrian routes providing a link to the new Trapeze district—a post-industrial revitalization where former factories are being reborn as new office and residential spaces.
To physically anchor the towers to the city, the architects planned a range of spaces that open to the community via large plazas, gardens, reception areas, walkways, and communal spaces. “We are offering a new type of work environment, fit for today’s world,” said the architects in a press release.
Due to an existing hexagonal floor plate and efficient elevator core layout from the 1970’s, reusing the structure yielded a plan steeped in contemporary logic, efficiency, and reality. Daylight bounces off of nearby tower facades, minimizing the difference between daylight quality in units with northward orientations vs. those with southward orientations. To maximize this effect, the architects integrated lighting and reflective cladding to produce luminous massing volumes.
- Facade Manufacturer
Goyer and West Alu - Architects
Dominique Perrault Architect (architect); Artelia (architect of execution); Gaëlle Lauriot-Prévost Design (designer) - Facade Installer
Goyer and West Alu - Facade Consultants
EGIS (structure and MEP), EPPAG (facade) - Location
Paris (Boulogne-Billancourt) - Date of Completion
2016 - System
double skin facade, with polished aluminum, enameled aluminum, and double serigraphy mirror and grey finishes - Products
Alucobond : aluminum cladding and framings / NSG: glass / Serigraphie: Arino Duglass / blinds: CYB stores / LED lights : Cardelum
Specifically, 3,400 new facade elements were installed on 366,000 square feet of facade area. Furthermore, the complex contains 81,000 sq. ft. of aluminum cladding and 180,000 square feet of glass. Two-thirds of the building envelope is covered with a flat facade framed in a polished aluminum and spandrel panels of colorless enameled aluminum. The other third of the building envelope is wrapped with a folded facade that creates formal bracelets around the towers. The bracelets are set at varying elevations as a compositional strategy in response to the existing massing of the complex. The bracelets integrate ventilation and LED lighting to reinforce a rhythm on the elevation.
Along with an impressive mixed-use 16,100-square-foot base designed by Gaelle Lauriot Prevost, the project also added to the cluster of three towers with a fourth “petal” extension, recycling the same geometry for the original 1975 structures. With a similar exterior shell, the structural system of the tower was optimized to have less core space that affords a larger amount of open space.
The renovation of the buildings involved increasing all window openings to be nearly two feet taller. All building equipment is organized into a ceiling plenum which geometrically responsive to the rhythm of the facade glazing. Where glazing occurs on the building envelope, a double-glazed system is integrated with 3” enameled aluminum awning strips, motorized based on weather data from a nearby weather station.
Citylights has been awarded two environmental certifications: HQE (“Haute Qualite Environmental), and a “Very Good” level BREEAM (Building Research Establishment Environmental Assessment Methodolody) certification. These standards were achieved after a design process that included three dimensional digital modeling to optimize equipment sizing and locations, the detailing of a “breathable” double skin facade, an automated sun protection system, increased natural light through expanded openings, and a chilled beam induction system to optimize thermal comfort. An energy analysis of the project confirms the buildings consume 50 percent less than a similar sized building, and six times less than a conventional commercial building. The chill beams are able to reduce the heating and cooling load by 30 percent. Additionally, 64 percent of the energy demand in the building is covered by renewable energy which covers a significant portion of the heating and cooling load.










