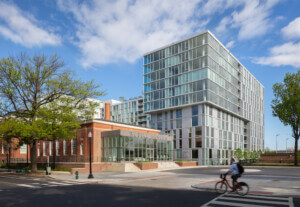Like many universities situated in the heart of their communities, Princeton is grappling with the enormous challenge of growing its campus to accommodate new and expanded programs. Some of the strategies to expand include selective densification of the core and the renewal and repurposing of existing facilities. But longer range, the university will have few options but to expand at the periphery. While densification risks upsetting the delicate balance between buildings and open space that defines Princeton’s campus and grants it a majestic beauty, the ability to craft large swaths of land in the image of itself is also a welcome opportunity.
Recent examples include the new sciences neighborhood at the campus’s southern border, where new buildings by Hopkins Architects and Rafael Moneo join a genomics facility by Rafael Viñoly, and an expanded engineering precinct at the campus’s eastern side, which just welcomed the new Andlinger Center for Energy and the Environment by Tod Williams Billie Tsien.
Located on a 23-acre site at the campus’s western edge, the arts and transit neighborhood is an exercise in forging a more engaged relationship between the university and town with new arts facilities, a transit hall and rail station, and various eateries, including a Wawa. Planning the precinct was tasked to Beyer Blinder Belle Architects and Michael Van Valkenburgh, who were working with the university at the time on a ten-year plan to guide campus growth through 2016. Scheduled to be complete in 2017, the $300 million project is the largest expansion project in the university’s 265 year history.
The new facilities inscribe themselves into the fabric of the campus by integrating the language of the neighborhood and surrounding courtyards in their form, scale, and materials. Steven Holl’s Lewis Center for the Arts anchors the precinct and creates a new campus gateway. It provides performance and teaching spaces for the theater and dance program, the department of music, and the arts in three buildings organized around a three-sided courtyard that opens to the community.
In the center of the courtyard a shallow pool defines a main public space. The buildings’ Italian limestone exteriors reference the early stones and bluestone paving used elsewhere on campus. The arts tower is scaled to Blair Arch. Rick Joy’s transit hub creates a chapel-like space that is washed in natural light. One of Joy’s big place-making gestures was putting the transit hall and the Wawa in two separate buildings to shape a new public space. “We had a program for it and the Wawa but we never conceived of splitting it apart,” said university architect Ron McCoy.
In addition to new facilities, the university is bringing in new infrastructure—reworking roads, creating plazas and circulation routes for pedestrians and cyclists, and providing for parking.










