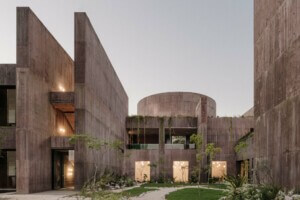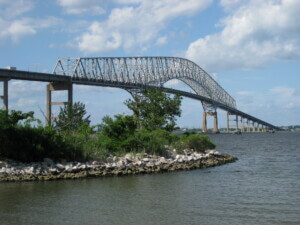First, the aquarium’s Marine Mammal Pavilion on Inner Harbor Pier 4 would become an attraction focusing on the “Chesapeake Bay Watershed,” if-and-when the aquarium’s dolphins are no longer in residence. Aquarium chief executive John Racanelli disclosed in 2014 that the aquarium is studying the possibility of no longer exhibiting its eight Atlantic bottlenose dolphins at the Inner Harbor, adding to a national discussion about the ethics of keeping cetaceans in captivity.
Second, the aquarium’s original building on Inner Harbor Pier 3 would be redesigned to offer “an expansive tour of global ‘Hope Spots,’ treasured places on the planet that are worth protecting,” and given a new circulation system visible on the building’s exterior. This would be a new and more conservation-oriented visitor experience inside the 1981 building, whose exhibits were designed to take visitors on a simulated journey around the world, from beneath the ocean to the top of the Amazon Rain Forest.
Third, between the two main buildings, a narrow slip of water would support an “urban wetland” capable of attracting wildlife, increasing biodiversity, connecting the main buildings, and serving as a “new physical center for the National Aquarium campus.”
On Pier 4, the Marine Mammal Pavilion, designed by GWWO of Baltimore and opened in 1990, would receive a similarly thorough makeover, with changes designed to reuse much of the existing building yet give it a new architectural identity to coincide with its new use and unite “existing and new building volumes” on both piers. The transformation is the culmination of a two year long design process that Gang led in her first project in Baltimore and one of her first on the East Coast. Studio Gang was hired by the aquarium along with a predictive intelligence company, IMPACTS Research & Development.
Drawings, renderings and an explanatory text have been posted on the Studio Gang website, which calls the project the “National Aquarium Strategic Master Plan” and says design work was completed in 2015. The plans call for the aquarium eventually to contain 360,000 square feet of indoor space and a 37,000 square foot urban wetland.
Inside the aquarium, the posting says, Gang’s plan calls for “a redesigned circulation sequence to enhance visitor flow through the exhibits and visitor amenities.” Gang’s plan also “creates and enriches spaces for education through a new unifying concept for the exhibits on both piers: While Pier 3 would offer an expansive tour of global “Hope Spots,” treasured places on the planet that are worth protecting, Pier 4 would become the domain of the region’s spectacular natural asset, the Chesapeake Bay Watershed.”
Coordinating the architectural experience with the exhibits and education spaces, the proposed design for Pier 4 takes visitors on a journey through the various ecological zones of the Chesapeake Bay watershed, the largest estuary in the United States and one of the most fragile. Educational labs and classrooms are integrated within both interior and exterior exhibits and enable visitors to see back-of-house functions such as a “fish kitchen.” Under Gang’s plan, the new program areas are closely tied to the aquarium’s conservation work.
“By strengthening connections between urban and aquatic life, Studio Gang’s strategic master plan supports the aquarium’s future success and goals to ‘fundamentally change the way people view and care for the ocean,’” the architects say on their website. “Ultimately, the plan positions the National Aquarium as a recognized leader in national and global debates concerning water quality, conservation, healthy harbors, and the future sustainability and practices of aquariums at large.”
Aquarium officials have not said for sure when or whether they are discontinuing their popular dolphin exhibit. They have said they plan to carry out the strategic plan recommendations in phases, as funding allows. The first major project they are launching is the urban wetlands and changes to outdoor spaces on Piers 3 and 4. That project is currently going through the local design review process, with Ayers Saint Gross of Baltimore as the lead designer.










