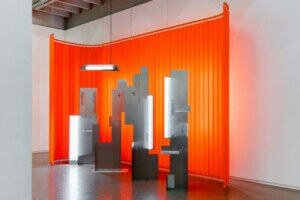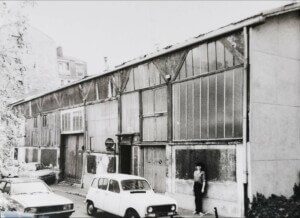“Housing constitutes 80% of the city, so this 80% has to be exceptional.” – Hamonic+Masson
Hamonic+Masson & Associates has designed the first residential high rise building constructed in Paris since the 1970s. The building, appropriately called “Home,” is a collective assemblage of a staggering 90 apartment typologies, resulting in 200 residential units offering a sense of identity, ownership, and differentiation within a collective building.
The alternating stacked massing of the building is clad with prefabricated corrugated sheet panels finished in a two-tiered color scheme of brushed aluminum. The architects said these finishes are employed as a compositional strategy to highlight the transition in the building from repetitive low rise to unique vertical massing elements: “The finishes applied to the cladding highlight the natural beauty of aluminum while the glossy topcoat reflects the sunlight beautifully.”
A silver tone continues the contextual lower base units along Avenue de France, while a gold tone is deployed as the massing of the building progresses vertically.
- Facade Manufacturer
Alubel & Euramax - Architects
Hamonic+Masson & Associés (Lead Architect), Comte Vollenweider Architectes (Associate Architect) - Facade Installer
SMAC (facade assembly), Bouygues Bâtiment Habitat residential (general contractor) - Facade Consultants
Sibat (Structural/MEP Engineering/Quantity Surveying); Ateliers Yves Lion (Urban planner); Sémapa (Urban Projects Developer) - Location
Paris - Date of Completion
2015 - System
Concrete frame with aluminum rainscreen - Products
Prefabricated corrugated aluminium sheet panels by Alubel; Euramax brushed anodized finish; SOPREMA ‘Exodalle’ waterproof panels
Gaëlle Hamonic and Jean-Christophe Masson, cofounders of the eponymous firm, said that while the “postcard image” of Paris is one of uniformly low Haussmannian-designed buildings and historical monuments, there is a need to renew and reinvent the image of the city: “Paris is a city that has constantly reinvented itself and tried to modernize itself.” They say their growing body of work in vertical housing units embraces the traditional urbanism of Paris while offering its occupants a “new vision of their city,” continuing a process of perpetual reinvention.
Other materials used on the tower’s balconies include glass with colored interlay, stainless-steel meshing, and coated aluminium for the balustrades, while the terraced roof decks use SOPREMA Exodalle waterproof panels made from exotic Brazilian Massaranduba wood.
The aluminum screens were prefabricated off site by local companies Euramax and Alubel, then fitted onto the building by SMAC. Tucked away in the base of the structure are over 300 spring isolators to dampen vibrations from the three level below grade parking garage. A detail unseen, but crucial to the occupant comfort of the units above.
Hamonic+Masson told AN that integration of private terraces into the facade setbacks was a key compositional strategy: “It is crucial to create intermediate spaces where residents feel both ‘at home’ and ‘in the open’, having access to the outdoors from the comfort of their own apartment.”
The architects say this project is a pedagogical tool – a demonstration that height is an effective urban planning solution for Paris. “Paris is reinventing itself, and this project is the spearhead of the revolution!”










