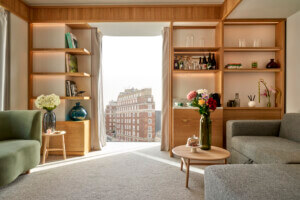Designed by architects Chamberlin, Powell and Bon after the Blitz destroyed most of the site, the Barbican estate is now Grade II listed (part of a statutory list of buildings of special Architectural or historic interest). As a result, the area has become synonymous with concrete, being a famed brutalist site. PLP Architecture and the University of Cambridge, however, have different ideas. They’re proposing a 984-foot wooden skyscraper, the city’s first, at the center of the estate.
The skyscraper, according to PLP, is merely for “research.” Despite this, the firm said that they had presented the idea to current London Mayor Boris Johnson and said that his response was “positive.” The Mayor also commented that natural materials like wood are currently “vastly underused.”
Already, the timber tower has been dubbed the “Toothpick” by The Architect’s Journal, such is the way of nicknaming skyscrapers in London, already home to the “Walkie-talkie,” the “Gherkin,” and the “Cheesegrater.”
Despite its radical change in materiality, the Toothpick aligns with the Barbican’s original plan of providing housing at the center of the city, overseeing the creation of 1,000 new living units. Despite being slimmer than the iconic 42 story (404 feet) Cromwell, Shakespeare, and Lauderdale Towers, the wooden skyscraper would almost be double their height at 80 stories high. This would make it the city’s second tallest building, second only to Renzo Piano‘s Shard.
As for the towers environmental impact, the Toothpick would “lock-in 50,000 tonnes of CO2 in the building timber frame, equivalent to the annual CO2 emissions of 5,000 Londoners.”
The project is in collaboration with the University of Cambridge and Smith and Wallwork Engineers. Dr Michael Ramage, Director of Cambridges Centre for Natural Material Innovation, said: “The Barbican was designed in the middle of the last century to bring residential living into the city of London—and it was successful. We’ve put our proposals on the Barbican as a way to imagine what the future of construction could look like in the 21st century.”
“We now live predominantly in cities and so the proposals have been designed to improve our wellbeing in an urban context,” added Kevin Flanagan, Partner at PLP Architecture. “Timber buildings have the potential architecturally to create a more pleasing, relaxed, sociable and creative urban experience. Our firm is currently designing many of Londons tall buildings, and the use of timber could transform the way we build in this city.”
When asked if PLP would be presenting the “research” to the next Mayor of London, their response was: “it depends who the mayor is!”










