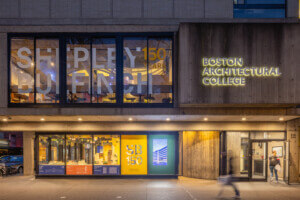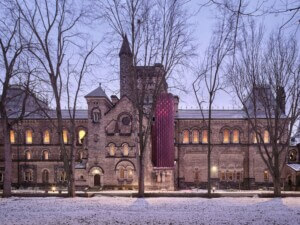[Note: Retrofitting Brutalism appears online in three articles, each highlighting a different project. To read the series introduction and explore the first project, the Boston University Law Tower, visit here. This second article features the Peabody Terrace; the third piece focuses on the Holyoke Center.]
Peabody Terrace
• Date of Retrofit: 1995, window replacement 2004 (original construction 1962)
• Architect: Bruner/Cott
• Project Scope: concrete envelope repairs, replacement window system, building
system upgrades
• Structural Engineer: Foley and Buhl Engineering, Inc., Watertown, MA
• Mechanical Engineer: Zade Associates, Boston, MA
• CM: Shawmut Design & Construction, Boston, MA
• Windows: Custom Window, Plymouth, MA
Josep Lluís Sert’s career was born in Barcelona where, after briefly working for Le Corbusier in Paris, he went on to found numerous influential artist groups influential in the growth of modern architecture. He was exiled to New York City during WWII where he worked on several urban planning schemes for cities in South America. From this experience, he became dean of Harvard’s Graduate School of Design, initiating the world’s first urban design degree program.
One of his trademarks, prominently found on the facade of Peabody Terrace, are wonderfully colored panels integrated into window systems. “They’re very romantic,” said Cott. “…and surprisingly brightly colored. You can open them up and let in fresh air.” The problem was that these panels were literally the only means to temperature control in the building. All of the dwelling units, despite various solar orientations, ran off one thermostat. Tenants had no control of their heat, often using Sert’s operable panels to cool their overheating spaces in the winter months. The units were neither air tight or waterproof, further adding to the deterioration of the building.
“That was the extent to the sophistication of what I would call the most innovative housing project designed in the past 100 years,” said Cott. “It was the work of a genius,
the way he [Sert] aggregated apartment units around stair cores and skip stop elevators […] an incredibly beautiful exterior without any regard to occupant comfort.”
Bruner/Cott approached the project in the 1990s as a preservation exercise, reconstructing the 500 interior units, repairing the concrete envelope, and designing an extensive replacement of Sert’s window system. Moss said that owners will typically just cover up the issues in these types of aged buildings. “That kind of recladding approach is going to become more and more endemic, but for good modern buildings it is a real problem. Often it skips the step of understanding and then working sympathetically with the original architecture.”










