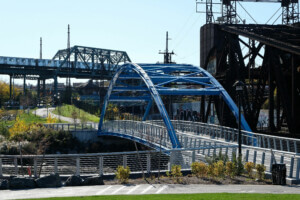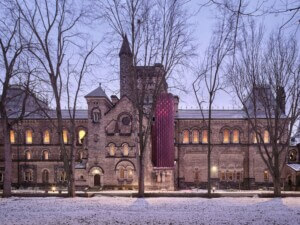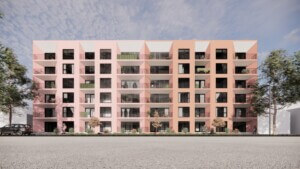Toronto’s waterfront is separated from the city by the elevated Gardiner Expressway. While access underneath is relatively easy, it isn’t a pleasant transition. Torontonians, however, can expect some changes to their waterfront corridor as 10-acres of new public space and a mile of multi-use trail are being built under the highway.
Project: Under Gardiner was designed by city planner and urban designer Ken Greenberg with Marc Ryan and Adam Nicklin of PUBLIC WORK, an urban design and landscape architecture studio in Toronto. The new park is slated to open in 2017.
The scheme is strategically placed along a portion of the expressway that connects numerous destinations—including the CN Tower, Ripley’s Aquarium, Fort York (an historic military site and museum), BMO fields, and the CNE fairgrounds—as well as a string of high-rise neighborhoods.
The project is conceived as a series of 55 “outdoor rooms” formed by the structural bays of the Gardiner. While it is a continuous park, each section or “room” will have a distinct atmosphere and will lend itself to particular activities and programs, including gardens, art fairs, playgrounds, and public markets. In addition to multi-use park space, the project boasts a 1,640 foot connection to a prominent GO train station, a bridge for pedestrians and cyclists over Fort York Boulevard, and an urban theater at Strachan Avenue to accommodate public programming and year-round performances.
Like the High line in New York and The 606 in Chicago, Project: Under Gardiner uses existing conditions as a catalyst for new urban engagements, while also adding significant public space to an underused portion of the city. “The re-imagination of this stretch of vacant land under the Gardiner has the potential to connect 70,000 residents to a linear spine of diverse active and passive spaces and place,” explained Paul Bedford, Former Toronto Chief Planner. “It links our past with our future and establishes a totally new way for city hall to embrace transformative city building.”










