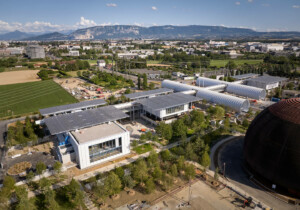The two 10-story towers are clad in white metal and clear glass, carefully balanced to reduce solar heat gain and provide a sense of lightness.
Samsung’s new North American headquarters, designed by NBBJ, is a landmark facility in Silicon Valley embracing new urban guidelines developed by San Jose officials to prioritize active streets and environmental sensitivity. The project creates a sense of lightness with a transparent, environmentally responsible facade, and has been used as a case study project within NBBJ’s international network of offices.
The compound is composed of two ten-story towers designed around an interior courtyard and floating open-air gardens. The architects adopted the diagram of a semiconductor as inspiration for the building, defined by an energized void space between separated slabs. Connecting stairs located at every two floors establish a centralized “3-D Main Street” linked by pocket parks. The ground floor extends an open public program into the adjacent city, providing a connection to the tech community. Despite working in a ten-story office tower, Samsung employees are never farther than one story from outdoor space.
Utilizing a courtyard typology to maximize daylight and natural ventilation into a flexible open office layout, the project anticipates LEED Gold certification. The facade system for the facility plays a significant role in the project, achieving three key functions: encouraging social interaction, communicating a brand identity, and sensitively responding to the environment by incorporating renewable energy and managing solar conditions.
- Facade Manufacturer
Benson - Architects
NBBJ - Facade Installer
Benson - Facade Consultants
ARUP - Location
San Jose, CA - Date of Completion
2015 - System
white metal, glass exterior unitized panel - Products
unitized curtain wall products (painted aluminum & glazed curtain wall), TS & metal stud framed with ceramic tile and plaster finishes.
Rather than designing an all-glass facade, NBBJ developed a white metal, glass, and terracotta exterior with an undulating gradient of punched window openings responsive to environmental criteria. For example, the building orientation is aligned to San Jose’s city grid, which is rotated off a north-south axis, causing direct heat gain to be managed across multiple facades. This assisted with solar heat gain concerns and established an aesthetic identity for Samsung’s headquarters. The interior facade is noticeably more transparent, utilizing a floor to ceiling glazing system.
Collaborating with ARUP, NBBJ designed the facade to be a shop-built assembly—it was craned into place, ensuring a high-quality, controlled assembly process. The architects teamed with Benson, who fabricated the facade panels.
The building is formally very simple, but becomes activated by people, fostering a collaborative environment. This is a “generative” building, designed for flexibility to allow for as many new ideas as possible. A collaborative, interactive spirit drove the project’s design from the start. The outcome is an open, tolerant, flexible building that enables possibilities and drives innovation.










