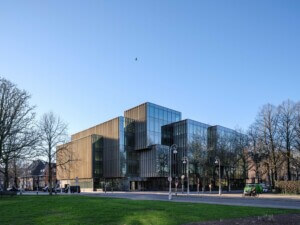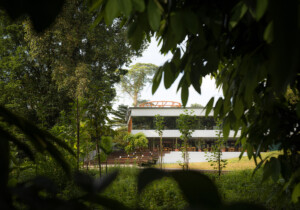OMA‘s Timmerhuis project for Rotterdam, a gleaming stack of municipal offices, will open to the public on December 11, 2015. The mixed-use building will primarily house office space taking up 262,000 square feet with residential, parking, gallery, and retail spaces occupying the rest of the building.
The design for Dutch developers Ontwikkelingsbedrijf was lead by OMA partner Reinier de Graaf and associates Alex de Jong and Katrien van Dijk and will be only a stone’s throw away from the firm’s other, already built project in the city—the towering De Rotterdam.
A modular aesthetic is created via the stratified composition of repeated units stepped back from the street and would be reminiscent to a game of architectural Tetris if it weren’t for the building’s glass facade that makes use of high-tech,translucent energy-efficient insulation.
Adaptability was a key component to the project’s program, Rem Koolhaas said in a statement. “Units can be added or even dismounted from the structure as demands on the building change over time, and can adapt to either office space or residential parameters as desired.”
OMA also wanted to create the possibility of having an apartment with a garden in the city center, so green terraces are featured on higher levels while overhanging modules create open spaces at street level, adding a private/public threshold between the dwellings at the city.
According to Koolhaas, the design brief required Timmerhuis to be “the most sustainable building in the Netherlands.” OMA achieved this via the buildings flexible program and thanks to two large atriums which essentially act as the “building’s lungs.” These lungs are integrated into a climate control system that retains the summer heat, releasing it in the winter. Likewise, cold air from the winter is stored to be released in the summer.
“Rather than being yet another statement in Rotterdam’s crowded history of revisionist planning and cacophony of architectural styles, the ambiguous mass of the Timmerhuis tries to mediate between the existing buildings surrounding it,” Koolhaas said.
“The axis between the existing town hall and the post office coincides with the axis of symmetry of the Timmerhuis , and the street between these two buildings continues into a passageway to the Haagseveer,” he continued. “The Timmerhuis integrates with the neighbouring Stadtimmerhuis by maintaining the same floor heights, while the plinth height of 20m conforms to the character of the surrounding Laurenskwartier.”










