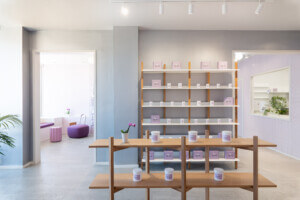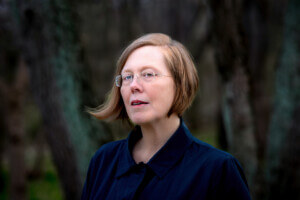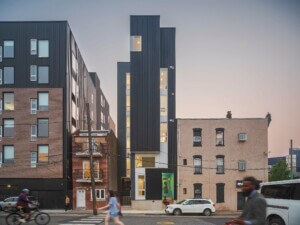The facility will serve students, building operators, building energy auditors, and will be used to support the development of new business ventures in energy efficiency.
The Consortium for Building Energy Innovation (CBEI)—formerly the Energy Efficient Buildings Hub—at Philadelphia’s Navy Yard, is a research initiative funded by the Department of Energy and led by Penn State University that seeks to reduce the energy usage of commercial buildings to 50% by 2020. KieranTimberlake, a Philadelphia-based firm located three miles from Navy Yard, was selected by Penn State to renovate a 1940’s Georgian-style brick building to be a living laboratory for advanced energy retrofit technology. Included in the brief was an addition to the building, which evolved into a new stand-alone building across the street on Lot 7R, which aptly became the name of the building.
The new 7R building, literally tied to the ground with groundwater-sourced heat pumps, is also formally and tectonically organized around passive solar strategies. A number of daylighting studies drove a re-shape of the building. An initial four-story cube was introduced in Robert A.M. Stern and Associates’ masterplan for the site, but became a long linear east-west oriented low-lying building. This configuration maximizes daylighting while minimizing over-shadowing on the site, establishing a framework for campus growth.
7R is loaded with environmental features including a green roof, a gray water reuse system, integrated daylighting strategies, and geothermal wells. These environmental priorities influenced an approach to building envelope design that balances performance with overriding aesthetics and compositional goals. David Riz, a partner at KieranTimberlake, says the composition of the facade is integral to the siting of the building: “In a large number of our projects, we accentuate the orientation of our buildings with facade treatments.”
- Facade Manufacturer
Kawneer (aluminum), Solera (translucent glazing),JE Berkowitz (clear glazing), - Architects
KieranTimberlake - Facade Installer
Malvern Glass (translucent rainscreen), Torrado Construction (brick) - Facade Consultants
Balfour Beatty (CM) - Location
Philadelphia, PA - Date of Completion
2014 - System
brick, clear & translucent glazing on steel frame - Products
Metro Ironspot brick (by Yankee Hill Brick and Tile), VM Zinc (by Dri-Design), Kawneer Encore Storefront / Kawneer 451 UT Storefront / Kawneer 1600 Curtainwall, Solera, R-9 Panel with aerogel, Acrylite, 16mm High-Impact Multi-skinned Acrylic Panel
Brick, chosen for its relationship to a historic Navy Yard context, is utilized as a ‘solar shade,’ opening and closing along the south facade to manage direct heat gain, while eliminating the need for mechanized shades. ‘Rips’ in the brick fabric reveal a transparent glazing system adorned with horizontal sun shade louvers. To the north, the building visually connects to adjacent League Island Park by maximizing glazing along an elevated second floor ‘tree-top’ interior walkway.
Arguably the most significant feature of the building envelope is a twin-wall assembly of insulated translucent panels, seen prominently along the length of the north facade, allowing the architects to maximize the level of daylight. David Riz says the panels are notably used both performatively and compositionally, spanning 19’ tall from the plenum to the roof coping: “We wanted to create syncopation in the patterning. We were trying to get a dual read on a long linear building introducing key moments as your eye moves along the building.”
The panels are incorporated into the west facade as a primary material to help manage a harsh late-afternoon sun in the large auditorium’s break out space. Riz celebrates the success of the facade in managing a difficult western orientation through diffusing harsh sunlight into a soft glow: “When you’re in the break out space, you simultaneously sense the daylight from the west, a view to the north park, and also a view through the flying brick screen to the south. That’s where it all comes together.”
Riz considers the quality of daylight filtering through the building envelope to be one of the project’s greatest strengths: “There are very nice moments as you walk through the building because its so narrow where you experience a simultaneity of the south facade and the north facade: a hint of the brick screen through the classrooms, and bays of transparent panels to the other direction.”
KieranTimberlake, who recently received an award for Innovative Research at ACADIA 2015, continues to monitor for thermal performance and storm water analysis. In this regard, the 7R building is a blend between high tech data monitoring, paired with low-tech passive strategies and off-the-shelf products. The project, completed within the last year, will be utilized by Penn State for various research programs.










