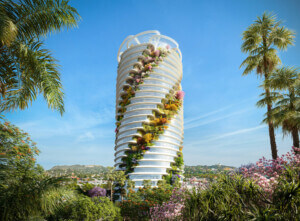Piggybacking off the axiom that sex sells and anything Beyoncé-related has the potential to break the Internet, Australian architecture firm Elenberg Fraser has nabbed planning approval for a “Beyoncé tower” inspired by the superstar’s hourglass form.
The Premiere Tower in Melbourne features an undulating shape that swells in and out at various points – purportedly a concession to “structural efficiency” in response to climate, wind, and “the limitations of the site.” To develop the unique form, the architects used parametric modeling, a type of responsive, computer-guided design where users can program in site-specific data so that the design corrects itself proportional to site constraints.
“This project is the culmination of our significant research. The complex form – a vertical cantilever – is actually the most effective way to redistribute the building’s mass, giving best results in terms of structural dispersion, frequency oscillation and wind requirements,” Elenberg Fraser insists in a statement. More specifically, the 68-story structure is inspired by the dancers in Queen B’s music video, Ghost, released separately from her single ‘Haunted’ off her 2013 self-titled album.
In it, naked dancers attempt to escape from cocoons of stretchy white fabric that adhere to their svelte figures, creating – if one were to really push it – amorphous towers of curve and sinew. Jokes have abounded over the Internet about the appealing possibility of living in Beyoncé’s famous posterior.
“For those more on the art than science side, we will reveal that the form does pay homage to something more aesthetic. We’re going to trust that you’ve seen the music video for Beyoncé’s Ghost,” say the architects. Located at 134 Spencer Street at the west end of Melbourne’s central business district, the tower will contain 660 apartments and 160 hotel rooms. The entire structure will be mounted on a stepped podium to be occupied by retail tenants.
Public house the Savoy Tavern, which reopened in 2014 after being derelict for nearly 20 years, will be demolished to make way for the tower. Presently, the entire precinct will be replanned, with the goal of respecting its heritage buildings. “The whole precinct is designed with a more long-term view to urban design, creating a self-sustaining development,” says Elenberg Fraser.
Construction for the $350 million project is estimated at 40 months, with no completion date yet announced. Meanwhile, controversy has ensued over the building’s potential to overshadow nearby Batman Park and the north bank of the Yarra River.
The skyscraper, whose “spiraling curves recall the twists and turns of a woman dancing in black cloth,” joins the dubious leagues of MAD’s curvaceous, twisting skyscrapers in Mississauga, Canada, dubbed the “Marilyn Monroe towers” by local residents. The Chinese firm insists that the design arose as an “organic” antithesis to the boxy typology of urban buildings.
With backup dancers becoming the architectural inspiration du jour, perhaps we can next expect a building modeled after Katy Perry’s Left Shark, AKA the Super Bowl Halftime Shark, which recently spawned a lookalike iPhone case designed by Perry herself.










