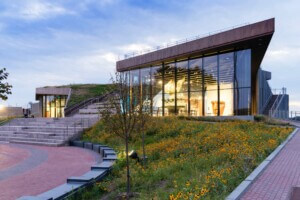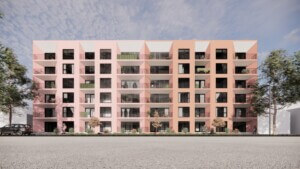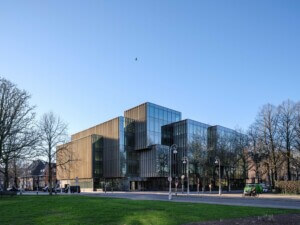Building technology research center features wood, integrated photovoltaics, and green wall.
When John Robinson began formulating a vision for the University of British Columbia‘s (UBC) Centre for Interactive Research on Sustainability (CIRS), he did not start small. Robinson, who is responsible for integrating academic and operational sustainability at the university’s Vancouver campus, dreamed of constructing the most sustainable building in North America, a monument to and testing ground for energy-generating strategies.
Invited to join the project in 2001, architects Perkins+Will sought an approach combining passive design and innovative technology. Featuring a facade of locally manufactured wood panels, high performance glazing, solar shading with integrated photovoltaics, and a green wall sunscreen, CIRS is a living laboratory for the research and practice of sustainable design.
The initial concept for the building included 22 goals centered on three themes, explained Perkins+Will’s Jana Foit. First, CIRS was to have a net positive environmental impact. In addition, the structure was designed to provide an adaptive, healthy, and socially generative workplace for researchers, staff, and students. Third, CIRS would utilize smart building technologies for real-time user feedback and testing.
The building envelope was a critical component of the project’s overall environmental strategy on both conceptual and practical levels. “The overarching design idea is to communicate sustainability, to make it visible and apparent,” said Foit. In terms of pragmatics, the architects focused on reducing heat gain and providing 100 percent daylighting to the interiors.
- Facade Manufacturer
Silva Panel (rain screen), Kawneer (curtain wall), Green Screen (vegetated screen), Solarity (PV panels) - Architects
Perkins+Will - Facade Installer
Heatherbrae Builders (rain screen), Glastech (curtain wall) - Facade Consultant
Morrison Herschfield - Location
Vancouver, BC - Date of Completion
2011 - System
wood rain screen, fixed sunshades with integrated PVs, green wall, high-performance glazing - Products
Multiple Ply Cedar Panels from Silva Panel, Kawneer glazing, Green Screen vegetated screen, Solarity PVs
To reduce solar gain, Perkins+Will reduced the window area from the current code of 40 percent maximum to 31 percent. They installed fixed and operable triple-glazed windows on the ground floor, and fixed and operable double-glazed windows above. For cladding, the architects selected Multiple Ply Cedar Panels from locally-developed Silva Panel—one of the first solid wood products designed for rain screen application. “The exterior panels were detailed and designed to be removable, to allow for material testing and research,” said Foit.
CIRS’ two-pronged solar shading program includes a network of fixed shades with integrated photovoltaics and a green wall. The former results in 24,427 kilowatt-hours per year in energy savings. The architects designed the green wall, meanwhile, to protect the west-facing atrium, which lacks a mechanical heating or cooling system. Together with a combination of solid spandrel and vision glass, the living screen achieves 50 percent shade during the warmer months. “The plants are chocolate vines, which lose their leaves in winter, allowing passive heat gain into the building,” explained Foit. “In the summer, when the vines are in full bloom, the leaves provide shading for the atrium.”
In an important sense, the CIRS story did not conclude once construction was complete in 2011. Rather, the proof of CIRS’ value as a demonstration tool is in its ongoing operations. The building returns an impressive 600 megawatt-hours of surplus energy to the UBC campus each year—and continues to rack up sustainability prizes, including the Royal Architecture Institute of Canada’s 2015 Green Building Award. But perhaps more importantly, thanks to publicly available performance data and a “lessons learned” document compiled by UBC, CIRS has fulfilled Robinson’s dream of promoting green design through the construction of a transparent, replicable model.










