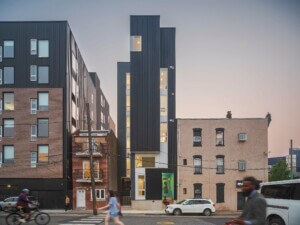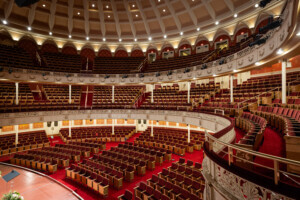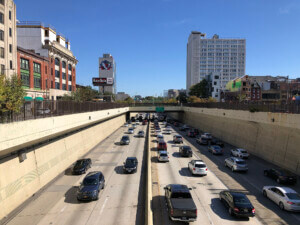Sketch to Structure
Heinz Architectural Center
Carnegie Museum of Art
Pittsburgh
Through May 20, 2015
The concept and visual for Sketch to Structure, an exhibition that has just opened at Pittsburg’s Heinz Architectural Center, is so cogent and well thought out it’s a wonder no other museum hasn’t already staged such a show. The exhibit is curated by Alyssum Skjeie of the Heinz Center and takes the architectural design process and divides it into four discrete sections—concept, collaboration, communication, case studies—each with drawings and renderings taken from the center’s own collection.
“Concept” begins with loose hand drawings like Richard Neutra’s for the Los Angeles County Hall of Records and attempts to highlight how architects think through drawing implements—whether sketching, constructing a rough model, a quick watercolor, or increasingly, using computer models.
Then, perhaps the most socially constructed section, “Collaboration,” makes clear that architects work in office teams with other designers and with engineers, etc.—a process not recognized enough in exhibitions on architecture. This process is highlighted with drawings from Winold Reiss’ four schemes for the Savarin Restaurant at Penn Station in New York City.
The third part of the exhibit, “Communication,” uses drawings, renderings, and models from the early 20th century to convey, as the curator claims, “a nearly final design.”
This is a large jump from Collaboration, but perhaps the final section, “Case Studies,” clarifies, or brings together, what communication in an architectural practice means in a practical working condition. Case studies, the exhibit asserts, “pieces the parts of this process together, with groupings of models, renderings, drawings, and elevations on seven separate projects, illustrating how the other three exhibition sections work together in the larger design process.”
It might be argued that this chronological presentation is too linear and that architectural design moves back and forth across these sections, but the exhibition stakes a claim for this process and attempts to highlight it through strong visual examples.
The exhibit will feature drawings by Lorcan O’Herlihy, James Wines, and the French firm Jakob + MacFarlane. If only this show were in New York, closer to my home! If your anywhere near the Steel City, go see this exhibition and let us know what you think of the sections.










