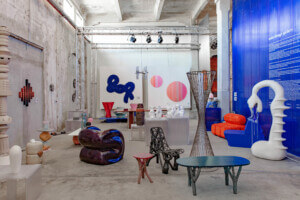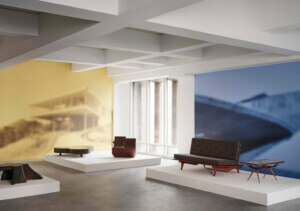Endless table materializes intra-office connectivity in plywood, MDF, and epoxy.
When Culver City-based Clive Wilkinson Architects (CWA) sat down with representatives of the Barbarian Group to discuss renovating the advertising agency’s new 20,000-square-foot office, one word kept coming up: connection. “Before, they were all in offices designed for one person, but crammed five in each, and scattered,” recalled associate principal Chester Nielsen. “It was a pain. Bringing everyone into the open, and having them feel like they were all connected was super important.” The architects elected to “surgically gut” the leased New York Garment District loft to create a central workspace for between 125-175 employees. To materialize the theme of connection, they zeroed in on the idea of a single work surface, an endless table later christened the Superdesk. With 4,400 square feet of epoxy-coated surface atop a support structure comprising 870 unique laser-cut plywood panels, the Superdesk is a triumph of programmatic creativity. “Building a big table was not an obvious solution,” said Nielsen, “but it’s a simple one.”
The Superdesk began as a series of sketches by president Clive Wilkinson. “Upon first impression we got to this squiggly table,” said Nielsen. “It worked really well. Honestly, we’ve just been refining that.” The table’s undulating surface lifts and lowers, to indicate subtle divisions between departments, and to create arched overpasses above intra-office “cow paths.” The grotto-like spaces under the archways double as intimate gathering areas for up to eight people.
- Fabricator
Machineous LLC - Designers
Clive Wilkinson Architects - Location
New York, NY - Date of Completion
2014 - Material
2-by-4 lumber, plywood, plate steel, MDF, paint, epoxy - Process
sketching, physical models, Revit, Rhino, laser cutting, bolting, bonding, painting, continuous epoxy pour
From the sketches, the architects built two physical models—the first rough, the second more refined—before taking the design into Revit and Rhino. There they further fine-tuned the form and prepared it for fabrication by Machineous LLC. “Machineous wanted the project very much; they were a good partner on this,” said Nielsen. “We worked back and forth to tweak what we needed to make the table constructible.” Machineous laser-cut the component parts, including the plywood ribs that shape the Superdesk’s archways, using vintage automotive-industry robots.
Machineous flat-packed the cut pieces and shipped them to New York, where the desk was assembled on site. The Superdesk’s walls are framed in 2-by-4 lumber faced with plywood; plate steel brackets connect the various wood elements. Machineous bonded the MDF tabletop and painted it a shimmering white to give it the appearance of a single connected surface. The crowning achievement of the fabrication process—and the literal polish on the project—was a continuous epoxy pour, completed by rotating teams over a 24-hour period.
Despite the complications inherent to prefabricating and installing a massive piece of furniture on opposite coasts, CWA and Machineous managed to deliver their innovative take on contemporary office culture both on time and within Barbarian Group’s tight budget. “Something quite notable from the perspectives of both design and fabrication is that it’s the same cost as going to Office Depot” for conventional desks, noted Nielsen. What is more, with plenty of surface area for laptops and the other, increasingly minimal, accoutrements of the modern workplace, and with a data and power track built into its walls, the Superdesk “is very, very flexible,” he said. “Unlike a typical office [layout], it can change in a day.”










