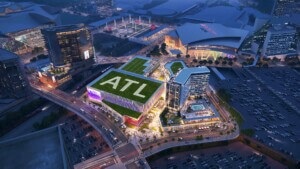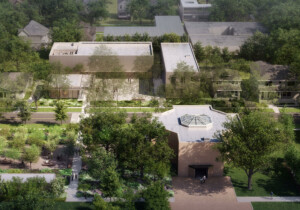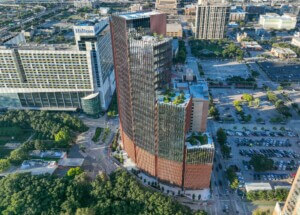Framework is made of 260 unique steel boxes, laser-cut and sculpted on an 18-axis metal forming machine.
When designers at Gensler’s Dallas office dreamt up plans for a serpentine steel screen composed of hundreds of perforated cells, they enlisted the design-build talents of Arktura, based in Gardena, California, 14 miles south of downtown Los Angeles. Though still mostly architects, Arktura’s staff includes mechanical engineers and even a physicist. The company’s 50,000-square-foot space includes a design studio, an engineering studio, and manufacturing space where they produce furniture, architectural products, and custom projects—like the one Gensler took to calling “Frameworks: Cellure Structure.”
“It’s in our DNA to allow a lot of flexibility when we’re working with design teams,” said Sebastian Muñoz, director of project design and development. Gensler’s concept remained intact through numerous redesigns, Muñoz said, but getting it right required a lot of flexibility.
- Fabricator
Arktura - Designers
Gensler, Arktura - Location
Houston, TX - Date of Completion
2014 - Material
Steel, rivets - Process
3D modeling, laser cutting, 18-axis metal forming, riveting
“They wanted something that was really elegant and light but very architectural. They wanted it to have spatial qualities,” said Muñoz. The form wends organically across two axes, wrapping up and partially enclosing a space in the lobby of their confidential corporate client’s Houston offices. To get that lightness without sacrificing structural stability, Arktura had to develop custom software solutions.
The screen is made of 260 unique steel boxes, laser-cut and sculpted on an 18-axis metal forming machine. The solution kept the complex project within budget, said Muñoz, which would have been impossible if they had used custom molds for each box. Opting for cleverly formed sheet metal over pricey composite materials also reined in the project’s budget-busting potential.
Once they were molded, the metal boxes needed to be aligned perfectly so the inside of the ribbon-like enclosure would appear as one continuous unit. At the same time, they wanted the outside cells to protrude on one end, poking out slightly like scales. That is where Arktura’s custom software came in. Though it does not yet have a name, Muñoz said the digital design tool could have other applications in the future.
Arktura manufactured the object in nine separate modules before shipping it to Texas, where it was assembled on site. In all, the piece uses 9,500 rivets with 14,000 points of alignment. The massive steel screen appears to tiptoe on a raised floor, but is fastened securely to the concrete slab beneath on custom footings. Muñoz credits New York City–based Laufs Engineering and Design with simultaneously giving the project a powerful presence and an almost airy lightness.
Gensler’s team—Chris Campbell, Ted Watson, Paul Manno, Emily Shively, and Amanda Kendall—punctured each steel box so sunlight could pour through. The aperture varies on either end of those cavities, as well as from box to box, creating distinct qualities of light inside the space enclosed by Frameworks.










