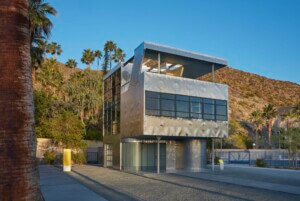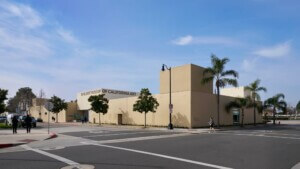Newport Beach’s central government complex emphasizes transparency, sustainability.
Bohlin Cywinski Jackson‘s (BCJ) Newport Beach Civic Center is in one sense classically Southern Californian. With its light steel structure, plentiful windows, emphasis on indoor-outdoor spaces, and roofline inspired by ocean waves, it evokes a timeless delight in Pacific coast living. But it also represents something new, both for the city of Newport Beach and for civic architecture more generally. Built on a marshy site that had previously been written off as uninhabitable, the LEED Gold Civic Center and adjacent 16-acre park, designed by BCJ in cooperation with PWP Landscape Architecture, acts as a different kind of anchor for the automobile-oriented community. “It was shaped in part by a desire to create a great public space,” said principal in charge Greg Mottola. “How do you make an urban civic space in the context of the suburbs?”
The architects choreographed the Civic Center’s entry sequence to transition from highway speeds to the pedestrian scale. The freestanding Council Chambers sits at the entrance to the complex, its white Gore-tex fabric “sail” doing double duty as sunshade and visual trademark. “The sail was really a way to help people understand the Civic Center at 40 miles per hour,” said project manager Steve Chaitow. “You turn in there, and as you slow down the scale of the project begins to become more fine-grained.” Past the Council Chambers and neighboring community room is the long, low City Hall building, which upends the traditional emphasis on monumentality in favor of democracy. “One of the key issues was the metaphorical and literal transparency of government,” said Chaitow.
- Facade Manufacturer
Tower Glass (curtain wall), 9 Wood (wood ceiling), Metal Sales & Services (metal panels), VM Zinc (zinc panels, library and Council Chambers), Tenara Architectural Fabrics (sail) - Architects
Bohlin Cywinski Jackson - Facade Installer
CW Driver (general contractor), Tower Glass (curtain wall and metal panels), Italian Marble, Inc. (stone) - Location
Newport Beach, CA - Date of Completion
2013 - System
glass curtain wall with curved roof overhangs, custom aluminum louvers, operable clerestory windows, stone cladding, metal panels, large sliding doors - Products
glass curtain wall with Schüco automated windows, whitewashed hemlock, marble, limestone, Fleetwood Doors large glass doors, metal panels and shingles, Tenara Architectural Fabrics fluoropolymer fabric with ePTFE fiber base
The focus on transparency is expressed both in City Hall’s plan, which eschews a grand lobby in favor of outdoor circulation and separate entrances for each department, and its glass facade. To create a public front porch for the building, BCJ covered each bay with a curved roof composed of whitewashed hemlock soffit on a steel frame. The panels provide crucial shading for the east-facing curtain wall, which opens onto the Civic Green. “That roof overhang is 20-30 feet, it’s really out there,” said Chaitow. “That’s what allowed us to have this facade of glass and not pay a penalty.”
Custom horizontal aluminum louvers on the curtain wall’s lower level furnish additional protection against thermal gain. The architects worked with Arup to study the structure blade by blade, to maximize shading without sacrificing visibility. The aluminum extrusions were also designed to stand off the curtain wall, to facilitate window washing. For ventilation, BCJ installed operable clerestory windows between each pair of roof panels. The windows run on an automated system and let in an even northern light that often negates the need for artificial lighting. “A big pull for the client and for us was to try to make this building responsive to its location,” said Mottola. “It’s been a pretty successful change for them as far as changing the culture at City Hall.”
Vertical aluminum louvers over City Hall’s clerestory windows and other north-facing glazing prevent interior lights from disturbing the neighbors at night. The back-of-house spaces, including conference rooms and patios for staff, are gathered along an open circulation path along the west side of the building. The emphasis on common space prompted the mayor to remark, “I have met more of our City Staff in two weeks here than I did in seven years in our old city hall.”
Two of the Civic Center’s other structures, the Council Chambers and community room, which both feature large sliding glass doors, are partially clad in stone. “We wanted to use some stone because it has a nice relationship to the concept of civic building, but we wanted to use it selectively,” said Mottola. Brazilian marble was used on portions of the Council Chambers envelope, while the community room is wrapped in French limestone. The slightly darker French limestone serves to make the community room more recessive, highlighting the Council Chambers. At the same time, the location of the community room within the Civic Center as a whole reveals that it may be the complex’s most important building. “The first project you see as you slow down when entering the Civic Center is the city’s ‘living room,'” said Chaitow. “That’s intentional. Symbolically, it was important as a gesture about twenty-first century democracy.”










