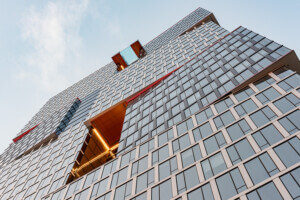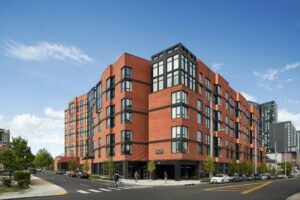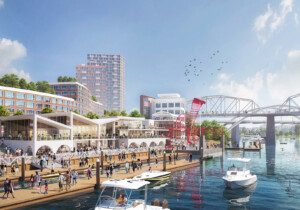For many, architecture isn’t the first thing that comes to mind when considering Nashville—it’s called the Music City for a reason. But there is more to Nashville than country songs, barbecue ribs, and the eponymous show on ABC. In recent years, the city of 600,000 has become a regional leader in smart urban design and distinctive architecture. New riverfront parks are transforming Nashville’s connection to the Cumberland River, bikeshare docks have appeared around downtown, bus rapid transit is in the works, and the city’s tallest tower is set to rise. And that’s just the start of it. Take a look at the city’s dramatic transformation and a peek at where it’s headed.
Music City Center
One of the most significant new works in Nashville is Music City Center—a 2.1-million-square-foot convention center, which the mayor’s office called “Nashville’s beacon of momentum.” The center is the work of tvsdesign, Moody Nolan, and Tuck Hilton Architects, and is as sprawling as it is striking. The structure is covered with an undulating roof that is meant to evoke the rolling hills of Tennessee. Below that curvy topper is a primarily glass facade and prominent, idiosyncratic, paneled forms that pull the building out of its own skin. The $585 million convention center also includes a public art collection and a 6,000-seat ballroom.
“The defining character of Music City Center is how design—from large scale moves to the smallest detail—can tame an immense structure,” said tvsdesign in a statement. “The building communicates warmth, intimacy and an attention to detail that belies its 2 million square feet and reflects the distinct character of Nashville and Middle Tennessee.”
Nashville Convention Center Redevelopment
With the shiny new Music City Center open, Nashville’s existing convention center is no longer needed, so out with the old and in with the new. The city has proposed replacing the existing structure with a one-million-square-foot, mixed-use development. By the numbers, the project includes 840,000 square feet of office space, a 673-room Nashville Renaissance Hotel, 244,000 square feet of retail, and 50,000 square feet for the National Museum of African American Music. Gresham, Smith & Partners is designing the project, but, according to the mayor’s office, its “scope and design elements will be refined in 2014 through community input.” The latest renderings show a multi-story retail base with glass towers above.
NACTO Street Design
In June, the Tennessee Department of Transportation became the first southern state to endorse the National Association of City Transportation Officials’ “Urban Street Design Guide,” which serves as a blueprint for safe, multi-modal streets. This campaign was launched in October by then–New York City Transportation Commissioner Janette Sadik-Khan who was serving as NACTO’s president at the time.
“The Tennessee DOT endorsement of the Urban Street Design Guide is part of an exciting movement among states,” said Linda Bailey, NACTO’s Executive Director, in a statement. “I look forward to continuing to work with Tennessee and other states to build economically vital, safe and inviting streets going forward.” What does this mean for Nashville, specifically? That’s hard to tell right now, but it underscores the state’s commitment to public transit and safe streets in a region known for its car culture.
The AMP, Nashville’s Proposed BRT
In 2016, Nashville could have its very own, world-class bus rapid transit system that cuts through the city’s urban core. Plans for the 7.1-mile system, known as the AMP, have been in the works for a few years and initially included dedicated center lanes and medians for quick boarding. As these things go, the project received some strong public backlash and was almost entirely derailed by a conservative state legislature, with a little help from the Koch Brothers. In March, the Tennessean reported that the billionaires’ Americans for Prosperity group helped the state Senate pass a bill to block the $174 million project. But the AMP isn’t dead just yet. The final design details of the project are currently being hammered out and construction could start as early as next year. While it’s not entirely clear what the AMP will look like, Ed Cole, the executive director of the Transit Alliance of Middle Tennessee, is optimistic about this project and Nashville’s transit future overall. “The principles behind new urbanism are clearly part of our future here,” he said.
505 Church Street
Adrian Smith—the man behind such projects as “the tallest building in the world”—has now designed what would be the tallest building in Tennessee. While not Burj Khalifa height, the tower proposed for 505 Church Street, which is designed by Smith’s firm Adrian Smith + Gordon Gill, climbs its way up to 750 feet. Last August, AN reported on Smith and Gill’s plans for the site, which called for a mixed-use tower that gently bends and twists its way to LEED Platinum designation.
That scheme has since been scrapped, but Smith and Gill have released an alternate design for a glassy, residential high-rise. Since a portion of the site was sold to the city for a parking garage, the firm created a more slender tower, which has balconies and horizontal louvers etched across its exterior. “The tower’s shape is based on a parallelogram which has been softened at the corners to maximize river views to the South and East,” said Adrian Smith + Gordon Gill in a statement. “The curved corners minimize the tower’s true East and West facades in an effort to reduce harsh East and West solar exposures.” The project’s developer, Tony Giarratana, told AN that the tower should get underway once the garage is completed some time next year. That puts 505 Church’s opening somewhere around late 2018 or early 2019.
Virgin Hotel
While Sir Richard Branson is all about space travel these days, the knighted billionaire isn’t done with earth just yet. In April, Virgin Hotels announced plans to open its third outpost at One Music Row in Nashville in 2016. There are no renderings for the project just yet, but it is expected to include 240 rooms, a recording studio, and, according to a press release, “multiple concept suites, food and beverage outlets.” In a statement Branson said, “Nashville’s time is now, and we want to be part of that excitement. We hope our first venture in Nashville will open the doors for more Virgin opportunities and more global travelers to enjoy Nashville’s southern hospitality.”
Nashville B-cyle Bikeshare
In late 2012, Nashville fell to peer pressure and did what all the top cities are doing these days: It launched a bikeshare program. The 23-station system is known as B-cycle and, according to the program’s website, is an “absolutely stylin’ way to get around town.” Hear that? Absolutely stylin’. Peddle forth Nashvillians, peddle forth.
Ryman Lofts
In 2013, Nashville opened the colorful Ryman Lofts—the city’s first subsidized housing designed for working artists. According to the mayor’s office “the idea for Ryman Lofts grew from the Music City Music Council, which recognized that making quality affordable urban housing available to emerging artists can spur small business development, reduce transportation demands and help nurture the city’s creative workforce.”
The project was designed by Smith Gee Studio, which bookended the primarily, brick-clad structure with bright, colorful panels that frame—and climb on top of—the main facade.
Riverfront Amphitheater
By this time next year, the good people of Nashville should have another venue to get their country music fix. Construction is currently underway on a 35,000-square-foot amphitheater right alongside the Cumberland River. The structure, and accompanying green space, is designed by Hawkins Partners with Hodgetts + Fung and Smith Gee Studio, and is intended to resemble the Cumberland’s limestone cliffs. According to a press release from Mayor Karl Dean’s office, “the amphitheater will accommodate up to 6,500 people with semi-fixed seating for 2,200, a 300-person greenway pavilion, and 4,000 lawn seats—all within a natural bowl providing optimal lines of sight to the stage and downtown.” The amphitheater anchors the the new 12-acre West Riverfront Park, which replaces the city’s old thermal transfer plant. The new space includes, greenways, gardens, a playground, and a dog park.










