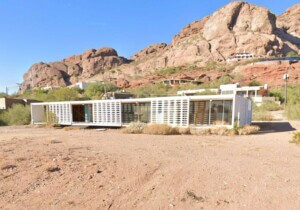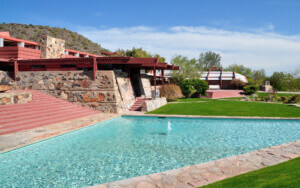Red-rock mountains and the saguaro cactus inspired the Health Sciences Education Building’s rippling copper facade.
Downtown Phoenix, observed CO Architects’ Arnold Swanborn, looks a lot like downtown Minneapolis. That feels wrong, given the two cities’ contrasting environments. So when it came to designing the Health Sciences Education Building (HSEB) at Phoenix Biomedical Campus (which won honorable mention for facades in AN’s Best of Design Awards), CO Architects went back to nature—to the Sonoran Desert in particular. “We’re building in a desert. We really, in the outset, wanted to understand what it’s like to build in a desert environment, to really go back and investigate the people who first moved there, or even some of the [American] Indians who lived [there],” said Swanborn. “The skin is really a response to some of the lessons we learned from going out to the desert, being out there and seeing how plants and animals adapted to that environment.”
HSEB’s undulating envelope, comprising 5,972 copper panels and more than 10,000 copper parts, echoes two of the defining features of the Arizona desert. First is the omnipresent saguaro cactus, which evolved a folded skin as a self-shading structure. Second is the layered soil of the nearby mountains. “[T]he [building’s] skin folds in a way that’s similar to the saguaro cactus,” explained Swanborn. “How we emulate the mountains beyond is by creating a shadow pattern by folding and articulating the metal panels.”
Copper was a natural choice for the exterior cladding. HSEB went up during the recession, said Swanborn, “when everyone was very sensitive to making sure everything was local.” Copper is one of Arizona’s “five C’s”: copper, cattle, cotton, citrus, and climate. In addition, copper is highly conductive, meaning it responds quickly to the region’s aggressive swings in temperature. “Because it’s a rain screen technology we innovated into a sunscreen, there’s a space between the copper skin and building envelope,” said Swanborn. “There’s a 2 ½- or 3-inch air cavity that essentially acts as a chimney. The air gets superheated, and it essentially creates a vertical convection effect, which wicks heat away from the building.” On a 100-degree day, the copper skin keeps the interior a (relatively) cool 70. Finally, copper ages well. “Over time it patinas beautifully,” said Swanborn. “It’s easy to take care of; it kind of takes care of itself.”
- Facade Manufacturer Kovach Building Enclosures
- Architects CO Architects, Ayers Saint Gross (Associate Architect)
- Consultants Transsolar (Climate Engineering)
- Location Phoenix
- Date of Completion 2012
- System copper rain screen with sunshades and PTFE canopy
- Products Kovach Building Enclosures custom copper panels and sunshades, Trenwyth Industries (Oldcastle) Trendstone ground face masonry units, Viracon VNE1-63 glass
Phoenix’s climate informed every aspect of the exterior design, starting with the massing. CO Architects worked with Transsolar to determine a shape that would maximize shading. The building is arranged around a narrow courtyard running from east to west, which the architects modeled on the Sonoran desert’s slot canyons. The courtyard is topped with a polytetrafluroethylene (PTFE) shading structure, which “allows daylight to filter through—sort of like a big lightbulb,” said Swanborn. “It filters, diffuses, and bounces off the interior’s light-colored walls.” The courtyard walls are faced in Trendstone ground face masonry units by Trenwyth, a light block rain screen used as a veneer.
The courtyard helps bring light to HSEB’s east and west faces, which CO Architects left windowless in order to reduce thermal gain. On the south side of the building, they installed cantilevered copper sunshades over the windows. Vertical copper fins on the north elevation shade occupants from the rising and setting sun. Like the building’s copper cladding, the sunshades and fins were fabricated by Kovach. To open the ground floor on the west end of the building to the adjacent campus green, CO Architects took a cue from early desert dwellers. “When the [American Indians] first settled, they built underneath these carved rock formations, which again becomes self-shading,” Swanborn. The ground floor is glazed, but set back under the building to reduce direct exposure to the sun.
Swanborn relished the challenge the joint University of Arizona/Northern Arizona University project provided. “To me the story’s really about the idea of creating a new urban vernacular for the desert,” he said. “The more restricted things become, [the more] architects have to become inventive. The skin of the building is really a pointer to that: it’s inventive, it’s innovative. I think it’s very fitting for that area.”










