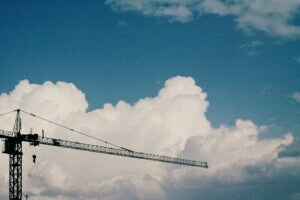On the heels of a surprising, if tenuous, victory in court, preservationists gathered Thursday evening at the Chicago Architecture Foundation to celebrate the opening of Reconsidering an Icon: Creative Conversations About Prentice Women’s Hospital, an exhibition that showcases re-use proposals for Bertrand Goldberg’s threatened icon.
Some of the 71 ideas presented addressed Northwestern University’s stipulations for high-density wet-lab research space on the site, while some imagined other uses for the cloverleaf tower and its blocky podium.
The winning proposal, by Cyril Marsollier and Wallo Villacorta, was entitled The Buildings are sleeping, you should go and wake them up, she says. Named for a Robert Montgomery quote, the proposal cleverly slices the existing Prentice in half, maintaining its characteristic symmetry in reflection. Bisecting an architectural icon is a radical proposal by preservation standards, but it essentially preserves the form while meeting Northwestern’s specifications.
Superimpositions: Prentice as Additive Icon, by Noel Turgeon and Natalya Egon, took second place. Their subtly provocative suggestion was to stack new buildings atop Prentice, creating a “vertical timeline of icons” over time. If we raze our icons every 35 years, it seems to suggest, we should have no problem piling on a few more.
The Superimpositions team was not so wry in their presentation, but other suggestions were outright sarcastic. A solicited entry from Tim Brown Architecture plainly laid out the four steps to achieving his Probable Prentice, which described Northwestern’s reasoning as intransigent, unreasonable, and culminating in a boxy, mediocre replacement.
Other proposed uses ranged from The Hotel Bertrand to Out to Pasture, in which a hollowed out Prentice stores grain amid the pastures of a completely leveled Streeterville. Third place winners James Wild et al. brought some bucolic charm to their Bridging Prentice design, as well, adding a green roof to the existing podium and stretching it into an elevated park that runs eastward beneath a new 500,000-square-foot research facility.
The Chicago Architectural Club, CAF and AIA Chicago cosponsored the competition, which serves as this year’s Chicago Prize Competition. The show will be on display in the Architecture Foundation’s Lecture Hall in the lobby of 224 S. Michigan Ave. through February 8, 2013. Check out more from the winners in the gallery below or flip through all 71 competition entries in the official flip book:










