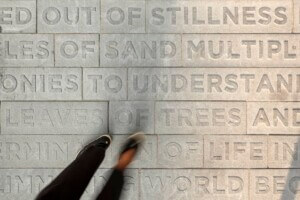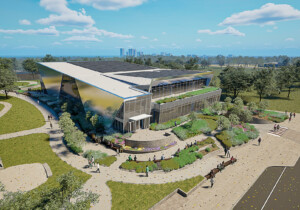There was a lot of trading congratulations and extending thanks at Chicago’s Art Institute last Friday during talks connected to the opening of the Burnham Pavilions, two temporary structures in Millennium Park designed by Ben van Berkel of UN Studio and Zaha Hadid. The pavilions were commissioned as part Chicago’s centennial celebration of Daniel Burnham’s 1909 Chicago Plan, and in truth, construction of only UN Studio’s design is complete. Apparently difficulties with the tensile exterior of Hadid’s project have pushed back the pavilion’s completion to mid-July. Neither that nor the fact that Hadid was unable to attend Friday’s panel as anticipated—reportedly because of a knee injury—dampened the atmosphere. A group of panelists including Robert Somol, director of the School of Architecture at the University of Illinois Chicago (UIC), Donna Robertson, dean of the Illinois Institute of Technology’s (IIT) architecture program, UN Studios’ Ben van Berkel, and Thomas Vitevke, an associate of Zaha Hadid’s studio, spoke to an eager crowd about the designs as well as the collaboration between the architects and the local schools.
Initiated by a committee that included Joseph Rosa, the Art Institute’s lead architecture and design curator, and four city officials, pavilions designed by contemporary architects were proposed as a way of generating interest in Burnham’s legacy, both past and future. As part of the gesture toward the future, the committee decided to involve the architecture schools at UIC and IIT. Each school was presented with a final list of designers, and asked to select the person who would both design the pavilion and be involved in some way with that school’s curriculum. “In all the events surrounding the pavilions,” Rosa said after the talks, “there hasn’t been much emphasis on the school’s involvement.” He organized the panel in part to bring that involvement to light.
Somol and Roberston outlined both the reasons for their choices, and the ways the architects they selected influenced the school’s programming in the past year. Somol described UIC’s shared approach with van Berkel as operating both “optimistically and counterintuitively.” Van Berkel lectured at UIC, worked with students on their publication Fresh Meat, and architects from his office did desk crits throughout the year. Robertson cited her interest in the way Hadid’s designs harness the energy of the city and translate it architecturally, an approach very much in contrast to the rectilinear world they inhabit at IIT in Mies’s Crown Hall. Stemming from Hadid’s inclusion of a film in her pavilion design, two studio courses were developed at IIT around the notion of visual media as an architectural element. While the architect herself was less immediately involved than van Berkel was at UIC, the related studio curriculum was highlighted in Architect’s annual education edition for its progressive stance.
For both UN Studio and Hadid, the diagonal streets Burnham introduced into Chicago’s grid were the historical point of reference in the designs. Vitevke explained that on studying the Burnham plan, they discovered their site was on the intersection of one the diagonals, which they translated into the aluminum diagonal ribs of the pavilion’s structure. When completed, the pavilion will be clad in a white tensile skin, which will serve as the projection screen for a film by Thomas Gray that layers historic and contemporary Chicago images as way to address the many stages of change on that particular site.
For van Berkel, the diagonal streets determined the shape of the sculptural openings in his otherwise planar pavilion. Earlier in the panel, Somol described van Berkel’s design this way: “It’s as if Mies ate Goldberg, or Goldberg was having his revenge on Mies from the inside, but which one I’m not sure.” Van Berkel echoed the sentiment that his design responds in some way to Mies’s cantilever projects, along with Bertrand Goldberg and even Frank Lloyd Wright, but wanted the two walls that drop down into the interior of the pavilion to allow new diagonal vistas onto the city. “I hope to liberate architecture from its reference and work with the information given,” he described. Van Berkel resisted giving his pavilion a name. He believes that good things asked to be returned to, and he hopes his project will be given a nickname like it’s temporary neighbor, Anish Kapoor’s Cloud Gate, better known as “the bean.”










